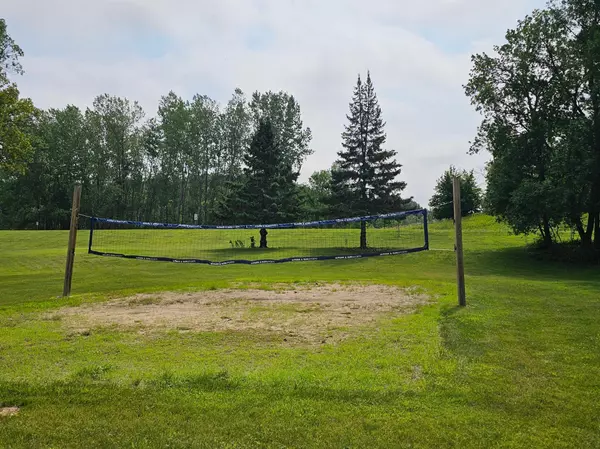
4 Beds
3 Baths
3,416 SqFt
4 Beds
3 Baths
3,416 SqFt
Key Details
Property Type Single Family Home
Sub Type Single Family Residence
Listing Status Active
Purchase Type For Sale
Square Footage 3,416 sqft
Price per Sqft $113
MLS Listing ID 6576393
Bedrooms 4
Full Baths 3
HOA Fees $84/mo
Year Built 2006
Annual Tax Amount $4,091
Tax Year 2023
Contingent None
Lot Size 10,018 Sqft
Acres 0.23
Lot Dimensions 145x201x139x71
Property Description
Location
State MN
County Kandiyohi
Zoning Other
Body of Water Nest
Rooms
Basement Drain Tiled, Drainage System, 8 ft+ Pour, Egress Window(s), Insulating Concrete Forms, Concrete, Partially Finished, Sump Pump, Walkout
Dining Room Eat In Kitchen, Informal Dining Room, Kitchen/Dining Room, Living/Dining Room
Interior
Heating Dual, Fireplace(s), Heat Pump, Radiant Floor, Zoned
Cooling Central Air, Heat Pump
Fireplaces Number 1
Fireplaces Type Gas, Living Room
Fireplace No
Appliance Air-To-Air Exchanger, Cooktop, Dishwasher, Double Oven, Dryer, Electric Water Heater, ENERGY STAR Qualified Appliances, Exhaust Fan, Microwave, Refrigerator, Stainless Steel Appliances, Tankless Water Heater, Wall Oven, Washer, Water Softener Owned
Exterior
Parking Features Attached Garage, Concrete, Floor Drain, Garage Door Opener, Heated Garage, Insulated Garage, Tuckunder Garage
Garage Spaces 3.0
Waterfront Description Association Access
View Lake, Panoramic
Roof Type Age 8 Years or Less,Asphalt
Building
Lot Description Accessible Shoreline, Tree Coverage - Medium
Story One
Foundation 2184
Sewer City Sewer - In Street
Water Shared System, Well
Level or Stories One
Structure Type Vinyl Siding
New Construction false
Schools
School District New London-Spicer
Others
HOA Fee Include Beach Access,Dock,Hazard Insurance,Lawn Care,Shared Amenities
Restrictions Mandatory Owners Assoc

"My job is to find and attract mastery-based agents to the office, protect the culture, and make sure everyone is happy! "






