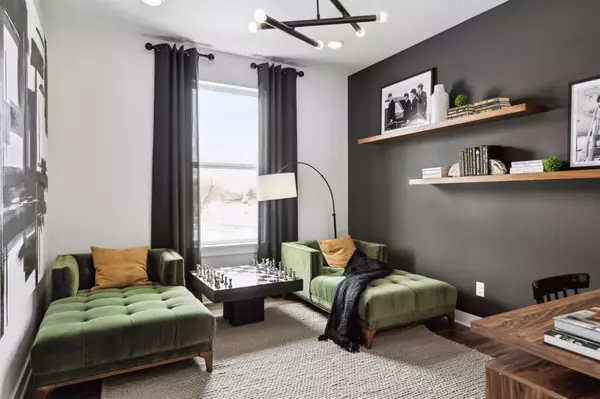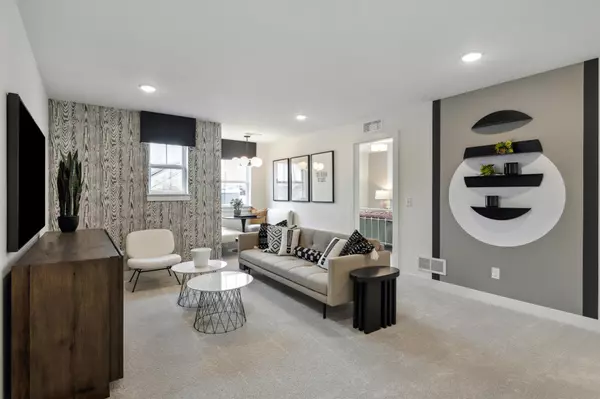
4 Beds
4 Baths
3,120 SqFt
4 Beds
4 Baths
3,120 SqFt
Key Details
Property Type Single Family Home
Sub Type Single Family Residence
Listing Status Pending
Purchase Type For Sale
Square Footage 3,120 sqft
Price per Sqft $207
Subdivision Aster Mill
MLS Listing ID 6585840
Bedrooms 4
Full Baths 1
Half Baths 1
Three Quarter Bath 2
HOA Fees $31/mo
Year Built 2024
Annual Tax Amount $235
Tax Year 2024
Contingent None
Lot Size 0.270 Acres
Acres 0.27
Lot Dimensions E73X148X70X168
Property Description
Location
State MN
County Hennepin
Community Aster Mill
Zoning Residential-Single Family
Rooms
Basement Drain Tiled, Concrete, Sump Pump, Unfinished, Walkout
Dining Room Breakfast Area, Eat In Kitchen, Informal Dining Room, Separate/Formal Dining Room
Interior
Heating Forced Air
Cooling Central Air
Fireplaces Number 1
Fireplaces Type Family Room, Gas
Fireplace Yes
Appliance Air-To-Air Exchanger, Cooktop, Dishwasher, Disposal, Exhaust Fan, Gas Water Heater, Microwave, Stainless Steel Appliances, Wall Oven, Water Softener Owned
Exterior
Parking Features Attached Garage
Garage Spaces 3.0
Roof Type Age 8 Years or Less,Architectural Shingle,Asphalt,Pitched
Building
Lot Description Sod Included in Price
Story Two
Foundation 1477
Sewer City Sewer/Connected
Water City Water/Connected
Level or Stories Two
Structure Type Vinyl Siding
New Construction true
Schools
School District Elk River
Others
HOA Fee Include Professional Mgmt,Trash

"My job is to find and attract mastery-based agents to the office, protect the culture, and make sure everyone is happy! "






