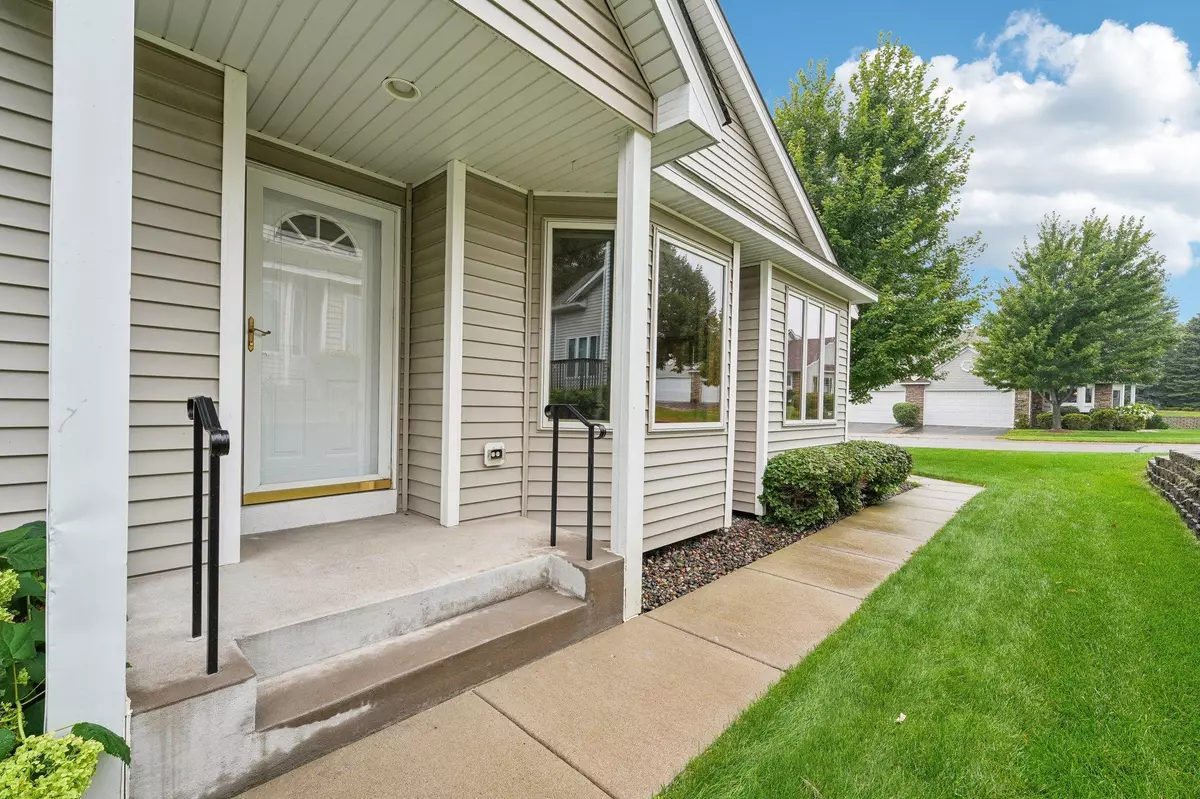
3 Beds
3 Baths
2,438 SqFt
3 Beds
3 Baths
2,438 SqFt
Key Details
Property Type Townhouse
Sub Type Townhouse Side x Side
Listing Status Pending
Purchase Type For Sale
Square Footage 2,438 sqft
Price per Sqft $211
Subdivision Cic 424 Weston Wds Of Wb
MLS Listing ID 6587381
Bedrooms 3
Full Baths 2
Half Baths 1
HOA Fees $400/mo
Year Built 2003
Annual Tax Amount $6,138
Tax Year 2023
Contingent None
Lot Size 3,920 Sqft
Acres 0.09
Lot Dimensions 1
Property Description
Vaulted ceilings in the living room, an amazing sunroom that is filled with sunrise light, main floor laundry room are a few of the highlights of the home. The primary bedroom has a large walk in closet and private en suite bathroom with a soaking tub and walk in shower.
Move to the lower level for an extra bedroom, a flex room, gas fireplace, built in bar area. Mechanical room with newer mechanicals and extra storage space. Enjoy the quiet of the Weston Woods neighborhood, with the conveniences of shopping near by and easy access to other communities.
Location
State MN
County Ramsey
Zoning Residential-Single Family
Rooms
Basement Finished, Walkout
Dining Room Kitchen/Dining Room
Interior
Heating Forced Air
Cooling Central Air
Fireplaces Number 2
Fireplaces Type Gas
Fireplace Yes
Appliance Air-To-Air Exchanger, Central Vacuum, Dishwasher, Disposal, Dryer, Gas Water Heater, Water Filtration System, Microwave, Range, Refrigerator, Trash Compactor, Washer
Exterior
Parking Features Attached Garage, Asphalt, Garage Door Opener, Heated Garage
Garage Spaces 2.0
Pool None
Waterfront Description Pond
View Y/N East
View East
Building
Lot Description Tree Coverage - Light
Story One
Foundation 930
Sewer City Sewer/Connected
Water City Water/Connected
Level or Stories One
Structure Type Vinyl Siding
New Construction false
Schools
School District White Bear Lake
Others
HOA Fee Include Maintenance Structure,Hazard Insurance,Lawn Care,Maintenance Grounds,Professional Mgmt,Trash,Snow Removal
Restrictions Architecture Committee,Mandatory Owners Assoc,Pets - Cats Allowed,Pets - Dogs Allowed

"My job is to find and attract mastery-based agents to the office, protect the culture, and make sure everyone is happy! "






