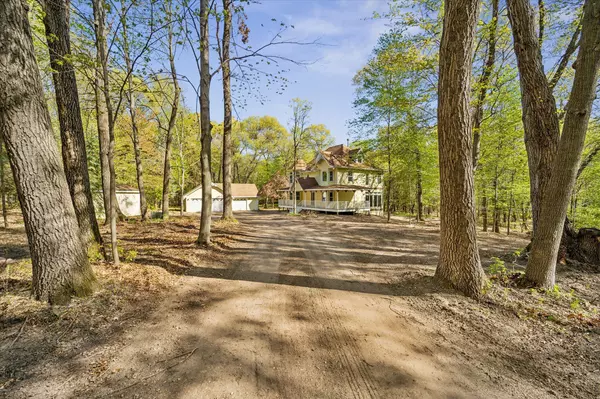
4 Beds
4 Baths
3,510 SqFt
4 Beds
4 Baths
3,510 SqFt
Key Details
Property Type Single Family Home
Sub Type Single Family Residence
Listing Status Active
Purchase Type For Sale
Square Footage 3,510 sqft
Price per Sqft $198
MLS Listing ID 6595327
Bedrooms 4
Full Baths 2
Half Baths 1
Three Quarter Bath 1
Year Built 1995
Annual Tax Amount $5,804
Tax Year 2024
Contingent None
Lot Size 9.090 Acres
Acres 9.09
Lot Dimensions 299x1326x299x1327
Property Description
Location
State MN
County Sherburne
Zoning Residential-Single Family
Rooms
Basement Block, Finished, Full, Walkout
Dining Room Kitchen/Dining Room
Interior
Heating Boiler, Forced Air, Radiant Floor
Cooling Central Air
Fireplaces Number 4
Fireplaces Type Two Sided, Electric, Gas, Living Room, Primary Bedroom, Wood Burning
Fireplace Yes
Appliance Air-To-Air Exchanger, Cooktop, Dishwasher, Disposal, Double Oven, Dryer, Electric Water Heater, Exhaust Fan, Freezer, Microwave, Refrigerator, Stainless Steel Appliances, Wall Oven, Washer
Exterior
Garage Detached, Gravel, Heated Garage, Insulated Garage
Garage Spaces 3.0
Roof Type Age Over 8 Years,Asphalt
Parking Type Detached, Gravel, Heated Garage, Insulated Garage
Building
Lot Description Tree Coverage - Heavy
Story More Than 2 Stories
Foundation 1286
Sewer Mound Septic, Private Sewer
Water Submersible - 4 Inch, Drilled, Private, Well
Level or Stories More Than 2 Stories
Structure Type Steel Siding
New Construction false
Schools
School District Big Lake

"My job is to find and attract mastery-based agents to the office, protect the culture, and make sure everyone is happy! "






