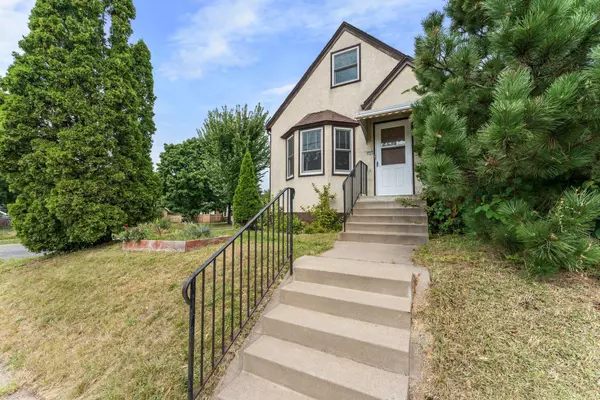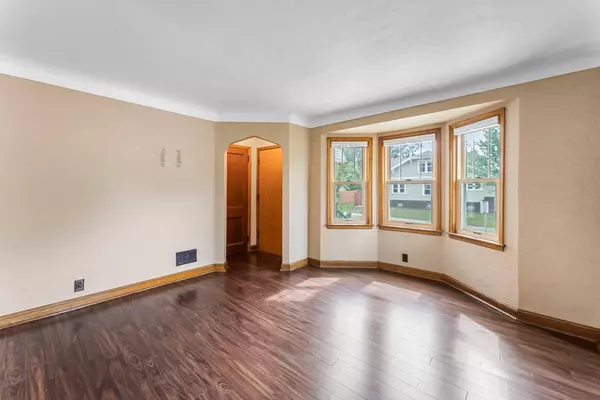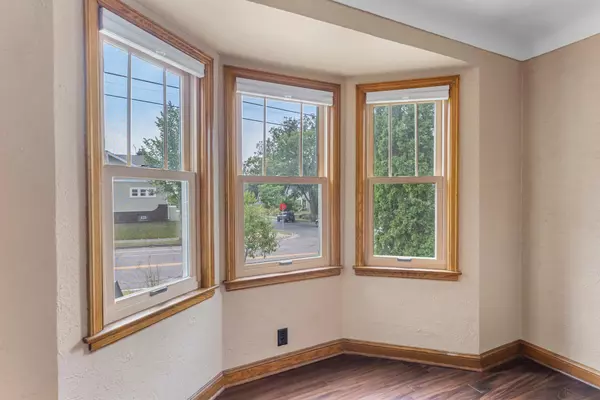
4 Beds
2 Baths
1,551 SqFt
4 Beds
2 Baths
1,551 SqFt
Key Details
Property Type Single Family Home
Sub Type Single Family Residence
Listing Status Active
Purchase Type For Sale
Square Footage 1,551 sqft
Price per Sqft $214
Subdivision Cedar Ave Heights 2Nd Add
MLS Listing ID 6599091
Bedrooms 4
Full Baths 1
Half Baths 1
Year Built 1941
Annual Tax Amount $4,309
Tax Year 2024
Contingent None
Lot Size 3,920 Sqft
Acres 0.09
Lot Dimensions 61x66x61x66
Property Description
Location
State MN
County Hennepin
Zoning Residential-Single Family
Rooms
Basement Full, Unfinished
Dining Room Separate/Formal Dining Room
Interior
Heating Forced Air
Cooling Central Air
Fireplace No
Appliance Dishwasher, Range, Refrigerator
Exterior
Garage Garage Door Opener, Tuckunder Garage
Garage Spaces 1.0
Roof Type Age Over 8 Years,Asphalt
Parking Type Garage Door Opener, Tuckunder Garage
Building
Lot Description Corner Lot
Story One and One Half
Foundation 875
Sewer City Sewer/Connected
Water City Water/Connected
Level or Stories One and One Half
Structure Type Stucco
New Construction false
Schools
School District Minneapolis

"My job is to find and attract mastery-based agents to the office, protect the culture, and make sure everyone is happy! "






