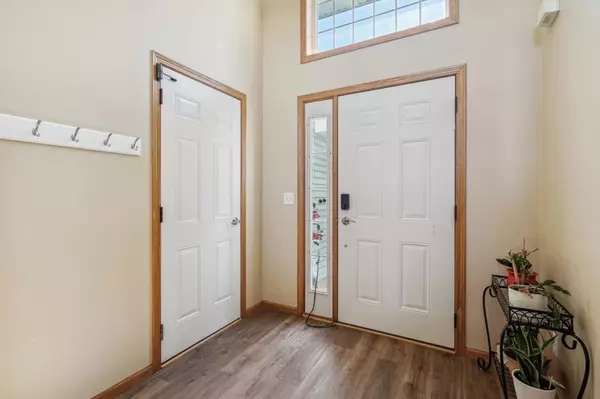
5 Beds
3 Baths
2,430 SqFt
5 Beds
3 Baths
2,430 SqFt
Key Details
Property Type Single Family Home
Sub Type Single Family Residence
Listing Status Contingent
Purchase Type For Sale
Square Footage 2,430 sqft
Price per Sqft $141
Subdivision Yerigan Farms
MLS Listing ID 6607048
Bedrooms 5
Full Baths 2
Three Quarter Bath 1
Year Built 2007
Annual Tax Amount $4,525
Tax Year 2024
Contingent Sale of Another Property
Lot Size 0.400 Acres
Acres 0.4
Lot Dimensions 76x228
Property Description
Location
State MN
County Isanti
Zoning Residential-Single Family
Rooms
Basement Finished, Full, Walkout
Dining Room Eat In Kitchen, Informal Dining Room, Kitchen/Dining Room
Interior
Heating Forced Air
Cooling Central Air
Fireplaces Type Wood Burning, Wood Burning Stove
Fireplace No
Appliance Dishwasher, Dryer, Microwave, Range, Refrigerator, Washer
Exterior
Garage Attached Garage, Asphalt
Garage Spaces 3.0
Fence None
Roof Type Age 8 Years or Less,Asphalt
Parking Type Attached Garage, Asphalt
Building
Lot Description Tree Coverage - Medium
Story Split Entry (Bi-Level)
Foundation 1168
Sewer City Sewer/Connected
Water City Water/Connected
Level or Stories Split Entry (Bi-Level)
Structure Type Vinyl Siding
New Construction false
Schools
School District Cambridge-Isanti

"My job is to find and attract mastery-based agents to the office, protect the culture, and make sure everyone is happy! "






