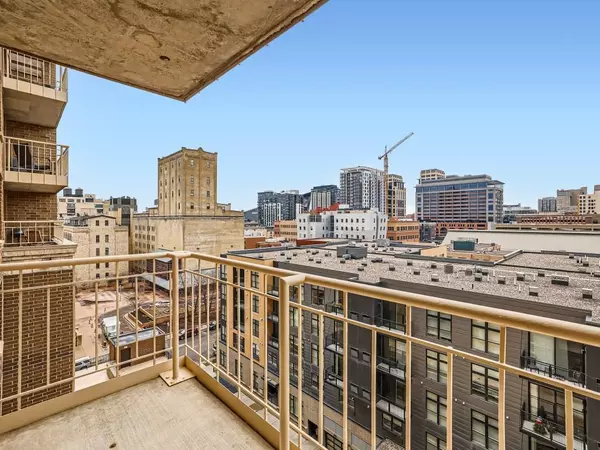
1 Bed
1 Bath
832 SqFt
1 Bed
1 Bath
832 SqFt
Key Details
Property Type Condo
Sub Type High Rise
Listing Status Active
Purchase Type For Sale
Square Footage 832 sqft
Price per Sqft $312
Subdivision Cic 1487 Riverwest Condo
MLS Listing ID 6608640
Bedrooms 1
Full Baths 1
HOA Fees $550/mo
Year Built 1989
Annual Tax Amount $3,287
Tax Year 2024
Contingent None
Lot Size 871 Sqft
Acres 0.02
Property Description
Location
State MN
County Hennepin
Zoning Residential-Single Family
Rooms
Basement Other
Dining Room Living/Dining Room
Interior
Heating Forced Air
Cooling Central Air
Fireplace No
Appliance Dishwasher, Dryer, Microwave, Range, Refrigerator, Washer
Exterior
Garage Assigned, Attached Garage, Heated Garage
Garage Spaces 1.0
Pool Outdoor Pool, Shared
Parking Type Assigned, Attached Garage, Heated Garage
Building
Lot Description Public Transit (w/in 6 blks), Tree Coverage - Light
Story One
Foundation 832
Sewer City Sewer/Connected
Water City Water/Connected
Level or Stories One
Structure Type Brick/Stone,Metal Siding
New Construction false
Schools
School District Minneapolis
Others
HOA Fee Include Air Conditioning,Maintenance Structure,Cable TV,Hazard Insurance,Heating,Maintenance Grounds,Parking,Professional Mgmt,Trash,Security,Shared Amenities,Lawn Care,Water
Restrictions Pets - Cats Allowed,Pets - Dogs Allowed

"My job is to find and attract mastery-based agents to the office, protect the culture, and make sure everyone is happy! "






