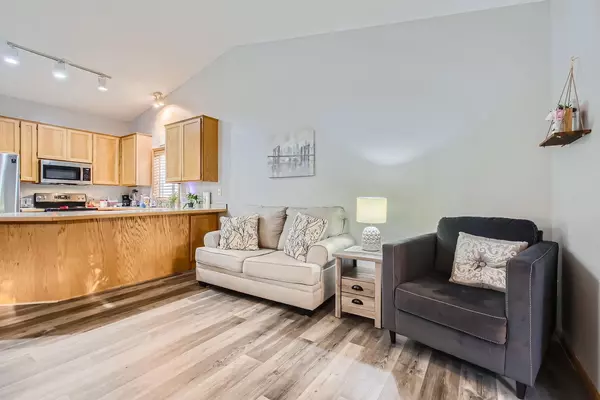
2 Beds
1 Bath
1,240 SqFt
2 Beds
1 Bath
1,240 SqFt
Key Details
Property Type Townhouse
Sub Type Townhouse Side x Side
Listing Status Active
Purchase Type For Sale
Square Footage 1,240 sqft
Price per Sqft $197
Subdivision Stonegate Estates
MLS Listing ID 6596726
Bedrooms 2
Full Baths 1
HOA Fees $231/mo
Year Built 2001
Annual Tax Amount $2,702
Tax Year 2024
Contingent None
Lot Size 2,613 Sqft
Acres 0.06
Lot Dimensions 39x66x39x66
Property Description
Location
State MN
County Wright
Zoning Residential-Single Family
Rooms
Basement Slab
Interior
Heating Forced Air
Cooling Central Air
Fireplace No
Appliance Dishwasher, Dryer, Microwave, Range, Refrigerator, Washer
Exterior
Parking Features Attached Garage
Garage Spaces 2.0
Building
Story One
Foundation 1240
Sewer City Sewer/Connected
Water City Water/Connected
Level or Stories One
Structure Type Brick Veneer,Vinyl Siding
New Construction false
Schools
School District Elk River
Others
HOA Fee Include Lawn Care,Professional Mgmt,Trash,Snow Removal
Restrictions Pets - Cats Allowed,Pets - Weight/Height Limit

"My job is to find and attract mastery-based agents to the office, protect the culture, and make sure everyone is happy! "






