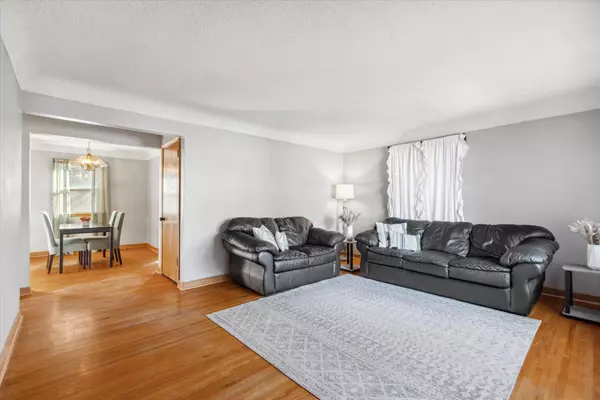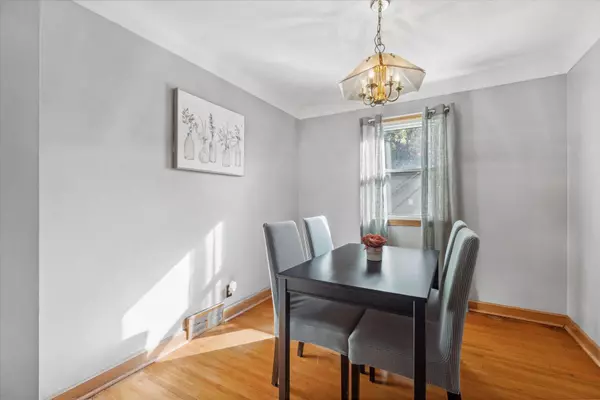3 Beds
2 Baths
1,502 SqFt
3 Beds
2 Baths
1,502 SqFt
Key Details
Property Type Single Family Home
Sub Type Single Family Residence
Listing Status Active
Purchase Type For Sale
Square Footage 1,502 sqft
Price per Sqft $199
Subdivision Mcnair Manor 2Nd Unit Robbinsdale
MLS Listing ID 6615710
Bedrooms 3
Full Baths 2
Year Built 1955
Annual Tax Amount $3,914
Tax Year 2024
Contingent None
Lot Size 5,662 Sqft
Acres 0.13
Lot Dimensions 42x135
Property Description
Location
State MN
County Hennepin
Zoning Residential-Single Family
Rooms
Basement Block, Finished
Dining Room Eat In Kitchen, Separate/Formal Dining Room
Interior
Heating Forced Air
Cooling Central Air
Fireplace No
Appliance Cooktop, Dryer, Gas Water Heater, Range, Refrigerator, Washer, Water Softener Owned
Exterior
Parking Features Attached Garage, Tuckunder Garage
Garage Spaces 1.0
Fence Partial
Roof Type Age 8 Years or Less
Building
Lot Description Tree Coverage - Medium
Story One and One Half
Foundation 928
Sewer City Sewer/Connected
Water City Water/Connected
Level or Stories One and One Half
Structure Type Stucco
New Construction false
Schools
School District Robbinsdale
"My job is to find and attract mastery-based agents to the office, protect the culture, and make sure everyone is happy! "






