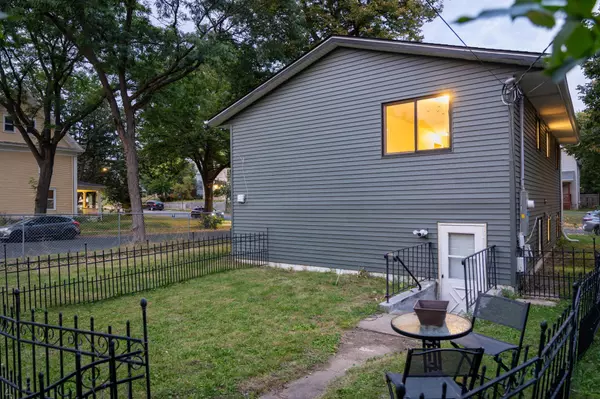
4 Beds
2 Baths
1,762 SqFt
4 Beds
2 Baths
1,762 SqFt
Key Details
Property Type Single Family Home
Sub Type Single Family Residence
Listing Status Pending
Purchase Type For Sale
Square Footage 1,762 sqft
Price per Sqft $144
Subdivision Highland Park Add
MLS Listing ID 6617767
Bedrooms 4
Full Baths 1
Three Quarter Bath 1
Year Built 1976
Annual Tax Amount $2,466
Tax Year 2024
Contingent None
Lot Size 6,969 Sqft
Acres 0.16
Lot Dimensions 44x157
Property Description
Rest easy knowing this home has been thoughtfully updated with a new roof, siding, electrical panel, and an upgraded security system. Located in a thriving neighborhood with easy access to local amenities, this move-in ready home offers the perfect blend of modern convenience and charm.
Location
State MN
County Hennepin
Zoning Residential-Single Family
Rooms
Basement Block, Daylight/Lookout Windows, Finished, Full, Storage Space, Walkout
Dining Room Informal Dining Room
Interior
Heating Forced Air
Cooling Window Unit(s)
Fireplace No
Appliance Dishwasher, Dryer, Freezer, Microwave, Range, Refrigerator, Washer
Exterior
Garage Detached, Asphalt
Garage Spaces 1.0
Fence Chain Link
Roof Type Age 8 Years or Less,Asphalt
Parking Type Detached, Asphalt
Building
Lot Description Public Transit (w/in 6 blks), Tree Coverage - Light
Story Split Entry (Bi-Level)
Foundation 850
Sewer City Sewer/Connected
Water City Water/Connected
Level or Stories Split Entry (Bi-Level)
Structure Type Steel Siding
New Construction false
Schools
School District Minneapolis

"My job is to find and attract mastery-based agents to the office, protect the culture, and make sure everyone is happy! "






