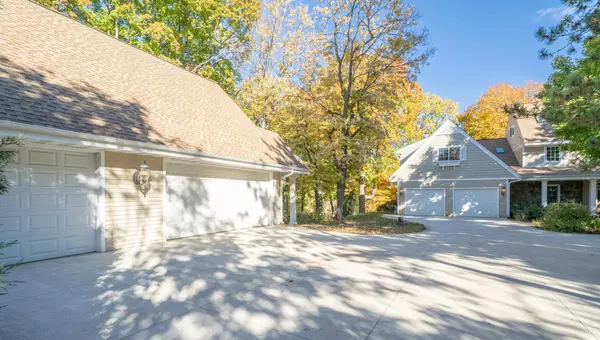
5 Beds
6 Baths
5,650 SqFt
5 Beds
6 Baths
5,650 SqFt
Key Details
Property Type Single Family Home
Sub Type Single Family Residence
Listing Status Pending
Purchase Type For Sale
Square Footage 5,650 sqft
Price per Sqft $159
MLS Listing ID 6619749
Bedrooms 5
Full Baths 1
Half Baths 2
Three Quarter Bath 3
Year Built 1968
Annual Tax Amount $11,237
Tax Year 2024
Contingent None
Lot Size 3.000 Acres
Acres 3.0
Lot Dimensions 300x434x300x434
Property Description
Backing to Pioneer Creek golf course. *Gourmet main floor kitchen with center island breakfast bar. Formal living & dining rooms lead to multi season sun filled family room porch. 3 decks, 4 car tandem attached garage & scenic open front porch patio surround the main level. Newer executive style , circular concrete driveway. Classic main primary BR with spa style bathroom & tray ceiling. Vaulted main, 2nd & 3rd levels. Office / family room with access for future “bird watching” deck. Lower level sauna, premium wine cellar, & extra storage areas. Detached garage has workshop & upper level hideaway. *So much more here at this home makes this a “must see” property*
Location
State MN
County Hennepin
Zoning Residential-Single Family
Rooms
Basement Egress Window(s), Finished, Walkout
Dining Room Breakfast Bar, Breakfast Area, Eat In Kitchen, Separate/Formal Dining Room
Interior
Heating Forced Air, Hot Water, Radiant Floor
Cooling Central Air
Fireplaces Number 2
Fireplaces Type Family Room, Gas, Living Room, Wood Burning
Fireplace Yes
Appliance Dishwasher, Dryer, Microwave, Range, Refrigerator, Washer, Wine Cooler
Exterior
Parking Features Attached Garage, Detached, Concrete, Finished Garage, Garage Door Opener, Heated Garage, Insulated Garage, Multiple Garages, Tandem
Garage Spaces 8.0
Pool None
Roof Type Age 8 Years or Less,Architectural Shingle,Pitched
Building
Lot Description On Golf Course, Property Adjoins Public Land, Tree Coverage - Medium
Story More Than 2 Stories
Foundation 2220
Sewer Mound Septic, Private Sewer
Water Submersible - 4 Inch, Drilled, Well
Level or Stories More Than 2 Stories
Structure Type Brick/Stone,Fiber Cement
New Construction false
Schools
School District Delano

"My job is to find and attract mastery-based agents to the office, protect the culture, and make sure everyone is happy! "






