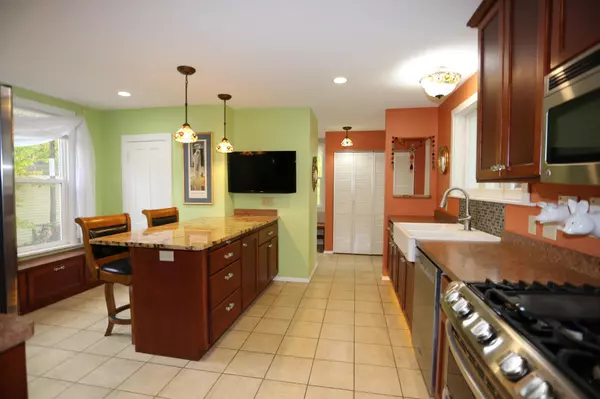
3 Beds
3 Baths
1,550 SqFt
3 Beds
3 Baths
1,550 SqFt
Key Details
Property Type Single Family Home
Sub Type Single Family Residence
Listing Status Pending
Purchase Type For Sale
Square Footage 1,550 sqft
Price per Sqft $212
Subdivision Auditors Sub 114
MLS Listing ID 6619336
Bedrooms 3
Full Baths 1
Half Baths 1
Three Quarter Bath 1
Year Built 1889
Annual Tax Amount $3,101
Tax Year 2024
Contingent None
Lot Size 0.420 Acres
Acres 0.42
Lot Dimensions 60.5 x 198 x 55 x 118
Property Description
Location
State MN
County Anoka
Zoning Residential-Single Family
Rooms
Basement Brick/Mortar
Dining Room Living/Dining Room
Interior
Heating Forced Air
Cooling Central Air
Fireplace No
Appliance Dishwasher, Double Oven, Dryer, Exhaust Fan, Humidifier, Gas Water Heater, Range, Refrigerator, Stainless Steel Appliances
Exterior
Parking Features Detached
Garage Spaces 2.0
Fence Chain Link
Building
Lot Description Public Transit (w/in 6 blks), Tree Coverage - Medium
Story Two
Foundation 1092
Sewer City Sewer - In Street
Water City Water - In Street
Level or Stories Two
Structure Type Vinyl Siding
New Construction false
Schools
School District Anoka-Hennepin

"My job is to find and attract mastery-based agents to the office, protect the culture, and make sure everyone is happy! "






