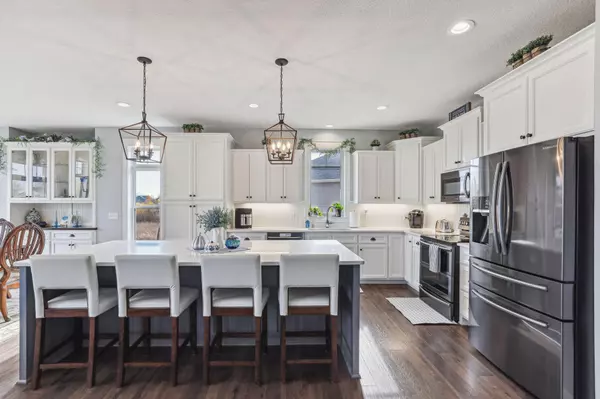
4 Beds
3 Baths
3,174 SqFt
4 Beds
3 Baths
3,174 SqFt
Key Details
Property Type Townhouse
Sub Type Townhouse Detached
Listing Status Active
Purchase Type For Sale
Square Footage 3,174 sqft
Price per Sqft $236
Subdivision Waters Edge 5Th Add
MLS Listing ID 6622370
Bedrooms 4
Full Baths 1
Three Quarter Bath 2
HOA Fees $253/mo
Year Built 2018
Annual Tax Amount $8,280
Tax Year 2023
Contingent None
Lot Size 0.410 Acres
Acres 0.41
Lot Dimensions 50x158x39x173x129
Property Description
Location
State MN
County Washington
Zoning Residential-Single Family
Rooms
Basement 8 ft+ Pour, Finished, Full, Walkout
Dining Room Kitchen/Dining Room
Interior
Heating Forced Air
Cooling Central Air
Fireplaces Number 2
Fireplaces Type Gas
Fireplace Yes
Appliance Air-To-Air Exchanger, Dishwasher, Disposal, Dryer, ENERGY STAR Qualified Appliances, Exhaust Fan, Gas Water Heater, Microwave, Refrigerator, Stainless Steel Appliances, Washer
Exterior
Parking Features Attached Garage, Asphalt, Garage Door Opener, Insulated Garage
Garage Spaces 3.0
Roof Type Age 8 Years or Less
Building
Story One
Foundation 1400
Sewer City Sewer/Connected
Water City Water/Connected
Level or Stories One
Structure Type Brick/Stone,Metal Siding,Vinyl Siding
New Construction false
Schools
School District White Bear Lake
Others
HOA Fee Include Professional Mgmt,Lawn Care
Restrictions Other,Pets - Cats Allowed,Pets - Dogs Allowed

"My job is to find and attract mastery-based agents to the office, protect the culture, and make sure everyone is happy! "






