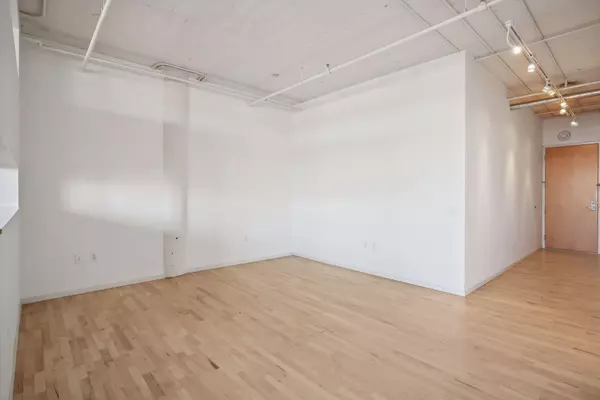
1 Bed
2 Baths
1,447 SqFt
1 Bed
2 Baths
1,447 SqFt
Key Details
Property Type Condo
Sub Type High Rise
Listing Status Active
Purchase Type For Sale
Square Footage 1,447 sqft
Price per Sqft $269
Subdivision Cic 1343 The Lofts At International Market Square
MLS Listing ID 6614627
Bedrooms 1
Full Baths 2
HOA Fees $914/mo
Year Built 2006
Annual Tax Amount $5,534
Tax Year 2024
Contingent None
Lot Size 1.020 Acres
Acres 1.02
Lot Dimensions common
Property Description
This top floor 1 bedroom plus a large den (easily converted to a true 2nd bedroom), 2 bath unit features one of only 4 gas fireplaces in the project, freshly refinished original factory maple hardwood floors, high ceilings, exposed brick, a private deck, 2 garage parking spaces and a large storage locker. The condo has also been freshly painted throughout.
The unit faces north and is filled with natural light throughout the day and is located on an upper floor providing panoramic city views and privacy (no neighboring building blocking views). This is one of the largest and most desirable floor plans in The Lofts at International Market Square.
Please note all of the '04 and '07 units in IMS are the same floor plan and were originally marketed as 2 bedroom, 2 bath units- buyers were given the option to formally separate the 2nd bedroom space with the doors and glass used on the primary bedroom, or leave the space open to create a larger loft feel. The unit currently has the 2nd bedroom open to the great room. The original glass and door vendor is able to add the matching doors and glass as on the primary bedroom if that is the buyer's preference.
Location
State MN
County Hennepin
Zoning Residential-Single Family
Rooms
Basement None
Dining Room Eat In Kitchen, Kitchen/Dining Room, Living/Dining Room
Interior
Heating Boiler, Hot Water, Radiant
Cooling Central Air
Fireplaces Number 1
Fireplaces Type Gas
Fireplace Yes
Appliance Dishwasher, Disposal, Microwave, Range, Refrigerator, Stainless Steel Appliances, Washer
Exterior
Parking Features Assigned, Attached Garage, Covered, Gravel, Shared Driveway, Electric, Guest Parking, Parking Garage, Secured, Underground
Garage Spaces 2.0
Pool None
Roof Type Age Over 8 Years,Flat,Tar/Gravel
Building
Lot Description Public Transit (w/in 6 blks)
Story One
Foundation 1447
Sewer City Sewer/Connected
Water City Water/Connected
Level or Stories One
Structure Type Brick/Stone
New Construction false
Schools
School District Minneapolis
Others
HOA Fee Include Air Conditioning,Maintenance Structure,Gas,Hazard Insurance,Heating,Internet,Lawn Care,Maintenance Grounds,Parking,Professional Mgmt,Trash,Security,Sewer,Shared Amenities,Snow Removal
Restrictions Mandatory Owners Assoc,Pets - Cats Allowed,Pets - Dogs Allowed,Pets - Number Limit,Rental Restrictions May Apply

"My job is to find and attract mastery-based agents to the office, protect the culture, and make sure everyone is happy! "






