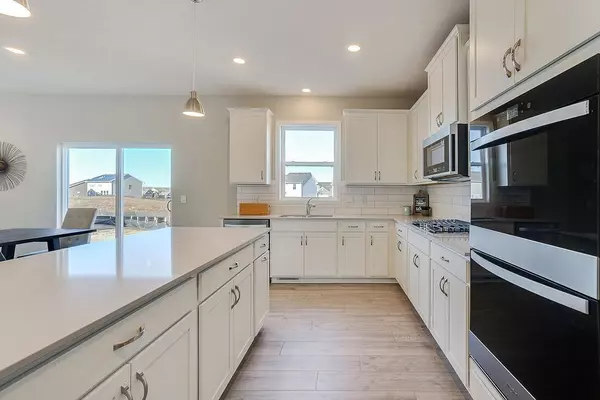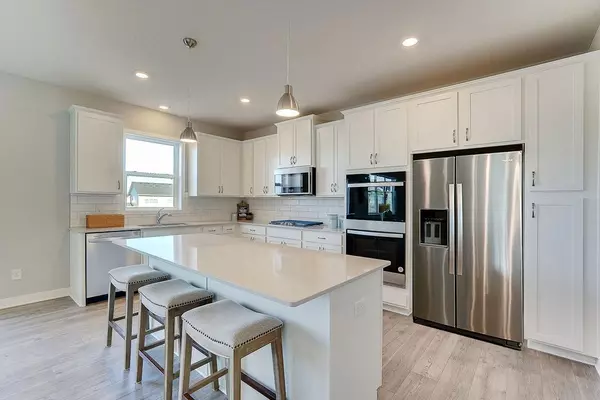
4 Beds
3 Baths
2,776 SqFt
4 Beds
3 Baths
2,776 SqFt
Key Details
Property Type Single Family Home
Sub Type Single Family Residence
Listing Status Active
Purchase Type For Sale
Square Footage 2,776 sqft
Price per Sqft $234
Subdivision Oak Creek
MLS Listing ID 6633038
Bedrooms 4
Full Baths 2
Half Baths 1
HOA Fees $335/ann
Year Built 2024
Tax Year 2024
Contingent None
Lot Size 8,712 Sqft
Acres 0.2
Lot Dimensions 66 x 134 x 66 x 137
Property Description
Location
State MN
County Carver
Community Oak Creek
Zoning Residential-Single Family
Rooms
Basement Daylight/Lookout Windows, Drain Tiled, Drainage System, 8 ft+ Pour, Concrete, Storage Space, Sump Pump, Unfinished
Dining Room Eat In Kitchen, Informal Dining Room, Kitchen/Dining Room, Living/Dining Room
Interior
Heating Forced Air, Fireplace(s)
Cooling Central Air
Fireplaces Number 1
Fireplaces Type Gas, Living Room
Fireplace Yes
Appliance Air-To-Air Exchanger, Cooktop, Dishwasher, Disposal, Exhaust Fan, Humidifier, Microwave, Stainless Steel Appliances, Wall Oven
Exterior
Parking Features Attached Garage, Asphalt, Garage Door Opener
Garage Spaces 3.0
Roof Type Age 8 Years or Less,Architectural Shingle,Asphalt,Pitched
Building
Lot Description Cleared, Sod Included in Price, Underground Utilities
Story Two
Foundation 1192
Sewer City Sewer/Connected
Water City Water/Connected
Level or Stories Two
Structure Type Brick/Stone,Fiber Cement,Shake Siding,Vinyl Siding
New Construction true
Schools
School District Eastern Carver County Schools
Others
HOA Fee Include Other,Professional Mgmt,Shared Amenities

"My job is to find and attract mastery-based agents to the office, protect the culture, and make sure everyone is happy! "






