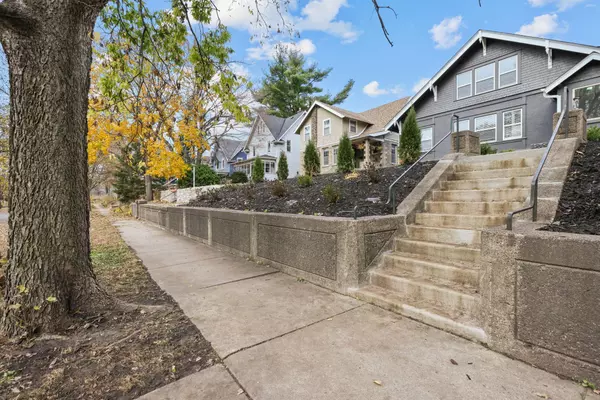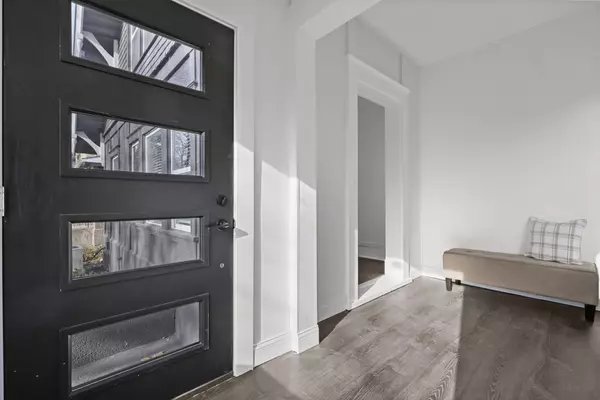
5 Beds
3 Baths
2,984 SqFt
5 Beds
3 Baths
2,984 SqFt
Key Details
Property Type Single Family Home
Sub Type Single Family Residence
Listing Status Pending
Purchase Type For Sale
Square Footage 2,984 sqft
Price per Sqft $214
MLS Listing ID 6633941
Bedrooms 5
Full Baths 1
Three Quarter Bath 2
Year Built 1907
Annual Tax Amount $9,412
Tax Year 2024
Contingent None
Lot Dimensions 45 X 150
Property Description
Prime Location in St. Paul
Situated just a few blocks from the iconic Summit and Grand Avenues, you’ll find yourself immersed in the vibrant culture of one of the Twin Cities’ most beloved neighborhoods. Picture your weekends strolling past charming boutiques, savoring brunch at a cozy sidewalk café, or unwinding at a local pub with friends.
Sports fans will love being close to Allianz Field, making it easy to catch a soccer game or other events. This central location offers the perfect balance of urban energy and neighborhood tranquility.
Your Dream Home Awaits
This beautifully remodeled home is designed to impress, with updates and features that cater to modern living:
• Four Bedrooms and Three Bathrooms: Spacious and versatile, this home has room for everyone. The four bedrooms offer comfort and privacy, while the three fully remodeled bathrooms provide convenience and luxury.
• Large Kitchen: The expansive kitchen is a chef’s dream, boasting ample counter space, updated appliances, and a layout that’s perfect for meal prep, casual dining, or entertaining. It’s a space where memories are made.
• Fenced Backyard: Step outside to your private, fully fenced backyard. This outdoor retreat is ideal for hosting barbecues, gardening, or simply relaxing with loved ones. Kids and pets will love the freedom to play safely in this inviting space.
• Newly Remodeled 2-Car Garage: The updated two-car garage provides a clean, functional space for vehicles, storage, or even a workshop. It’s an extension of the home that offers practicality and style.
Modern Updates with Timeless Charm
This home has been meticulously remodeled to combine modern amenities with its classic St. Paul character. You’ll love the bright, airy living spaces, high-quality finishes, and thoughtful details throughout. Every inch of this property reflects care and craftsmanship, making it a true move-in-ready gem.
Unmatched Convenience
In addition to its beautiful design and prime location near Summit and Grand Avenues, this home offers easy access to major highways, schools, and everyday amenities. Whether you’re commuting to work, taking the kids to school, or exploring everything the Twin Cities have to offer, this home’s location ensures you’re never far from where you need to be.
Make It Yours
Don’t miss the chance to own this exceptional property in one of St. Paul’s most sought-after neighborhoods. With its gorgeous updates, spacious layout, and unbeatable location, this home offers the perfect combination of style, comfort, and convenience.
Schedule a showing today and see for yourself why this home is the one you’ve been waiting for!
Location
State MN
County Ramsey
Zoning Residential-Single Family
Rooms
Family Room Other
Basement Full
Dining Room Breakfast Area, Eat In Kitchen, Kitchen/Dining Room, Separate/Formal Dining Room
Interior
Heating Forced Air
Cooling Central Air
Fireplaces Number 1
Fireplaces Type Living Room, Other
Fireplace Yes
Appliance Dishwasher, Disposal, Dryer, Exhaust Fan, Gas Water Heater, Microwave, Range, Refrigerator, Stainless Steel Appliances, Washer
Exterior
Parking Features Detached, Garage Door Opener
Garage Spaces 2.0
Fence Full, Wood
Roof Type Age 8 Years or Less,Asphalt
Building
Lot Description Tree Coverage - Light
Story One and One Half
Foundation 1233
Sewer City Sewer/Connected
Water City Water/Connected
Level or Stories One and One Half
Structure Type Stucco,Vinyl Siding,Wood Siding
New Construction false
Schools
School District St. Paul

"My job is to find and attract mastery-based agents to the office, protect the culture, and make sure everyone is happy! "






