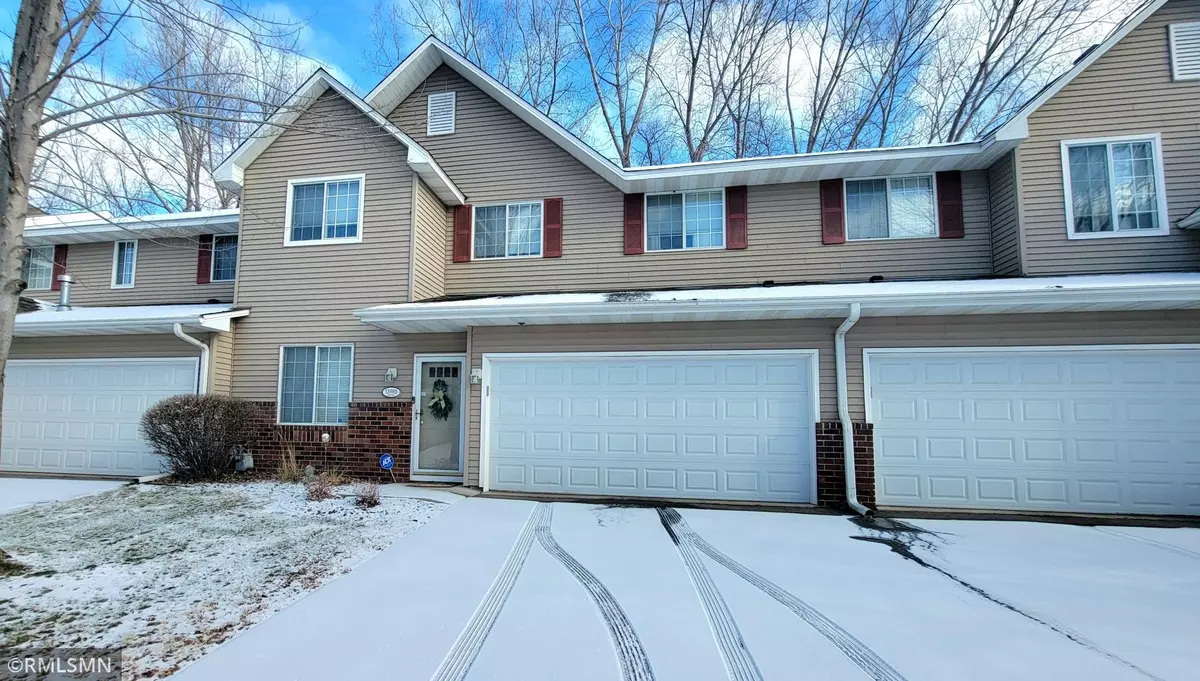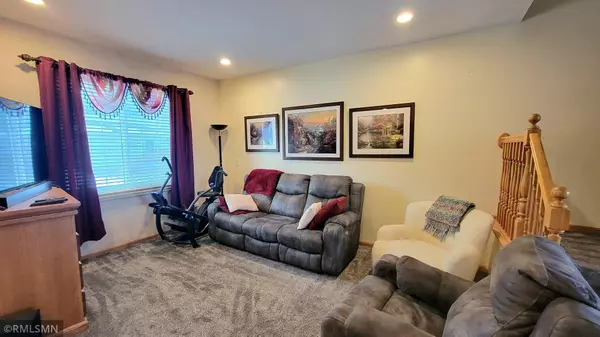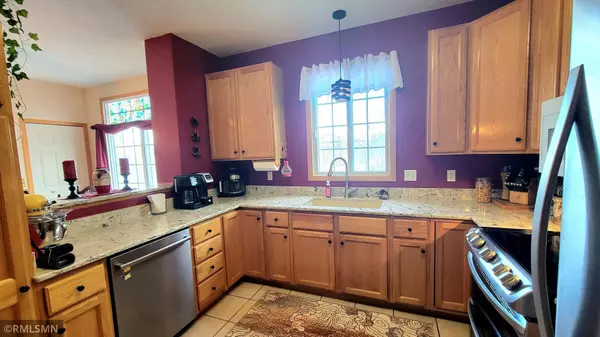
3 Beds
2 Baths
1,594 SqFt
3 Beds
2 Baths
1,594 SqFt
Key Details
Property Type Townhouse
Sub Type Townhouse Side x Side
Listing Status Active
Purchase Type For Sale
Square Footage 1,594 sqft
Price per Sqft $203
Subdivision Cic 0807 Mitchell Village Coach
MLS Listing ID 6636325
Bedrooms 3
Half Baths 1
Three Quarter Bath 1
HOA Fees $475/mo
Year Built 1997
Annual Tax Amount $3,475
Tax Year 2024
Contingent None
Lot Dimensions Common
Property Description
Step inside to find newer carpet on the main floor, setting the stage for a cozy and inviting atmosphere. The upper bathroom is a true highlight, featuring elegant wainscoting and a gorgeous design. The neutral decor throughout the home is complemented by modern stainless steel appliances, high ceilings, and a spacious upper loft area.
The kitchen boasts wood cabinets, a breakfast bar, and a closet pantry, making it both functional and stylish. New white panel doors add a fresh touch, while a convenient powder room enhance everyday living.
The versatile loft area offers ample storage and can be used as an office, entertainment space, and craft room providing flexibility to suit your lifestyle. Don't miss the opportunity to make this beautiful townhome your own!
Location
State MN
County Hennepin
Zoning Residential-Single Family
Rooms
Basement None
Dining Room Living/Dining Room
Interior
Heating Forced Air
Cooling Central Air
Fireplace No
Appliance Dishwasher, Disposal, Dryer, Gas Water Heater, Microwave, Range, Refrigerator, Stainless Steel Appliances, Washer
Exterior
Parking Features Attached Garage, Asphalt
Garage Spaces 2.0
Roof Type Age Over 8 Years
Building
Story Two
Foundation 747
Sewer City Sewer/Connected
Water City Water/Connected
Level or Stories Two
Structure Type Vinyl Siding
New Construction false
Schools
School District Eden Prairie
Others
HOA Fee Include Cable TV,Hazard Insurance,Lawn Care,Maintenance Grounds,Professional Mgmt,Trash,Sewer,Snow Removal
Restrictions Pets - Cats Allowed,Pets - Dogs Allowed,Pets - Number Limit,Rental Restrictions May Apply

"My job is to find and attract mastery-based agents to the office, protect the culture, and make sure everyone is happy! "






