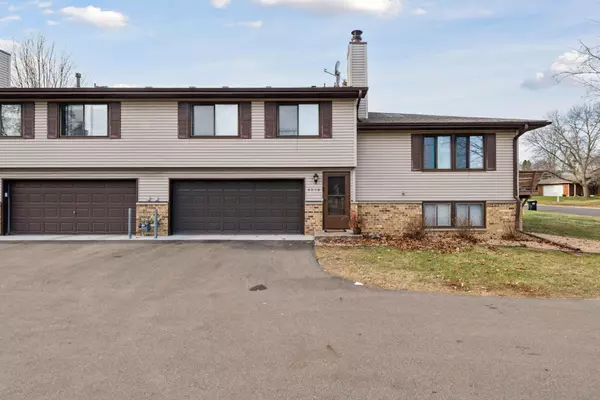
2 Beds
1 Bath
1,244 SqFt
2 Beds
1 Bath
1,244 SqFt
Key Details
Property Type Townhouse
Sub Type Townhouse Quad/4 Corners
Listing Status Active
Purchase Type For Sale
Square Footage 1,244 sqft
Price per Sqft $176
Subdivision Sunrise Estates 2Nd Add
MLS Listing ID 6621217
Bedrooms 2
Full Baths 1
HOA Fees $245/mo
Year Built 1980
Annual Tax Amount $3,526
Tax Year 2024
Contingent None
Lot Size 2,178 Sqft
Acres 0.05
Lot Dimensions 36x59
Property Description
Location
State MN
County Hennepin
Zoning Residential-Single Family
Rooms
Basement Daylight/Lookout Windows, Finished, Partially Finished
Interior
Heating Forced Air
Cooling Central Air
Fireplaces Number 1
Fireplaces Type Wood Burning
Fireplace Yes
Appliance Cooktop, Dishwasher, Dryer, Microwave, Refrigerator, Washer
Exterior
Parking Features Attached Garage
Garage Spaces 2.0
Roof Type Age 8 Years or Less
Building
Lot Description Corner Lot
Story Three Level Split
Foundation 924
Sewer City Sewer/Connected
Water City Water/Connected
Level or Stories Three Level Split
Structure Type Metal Siding
New Construction false
Schools
School District Osseo
Others
HOA Fee Include Hazard Insurance,Lawn Care,Professional Mgmt,Trash,Snow Removal
Restrictions None

"My job is to find and attract mastery-based agents to the office, protect the culture, and make sure everyone is happy! "






