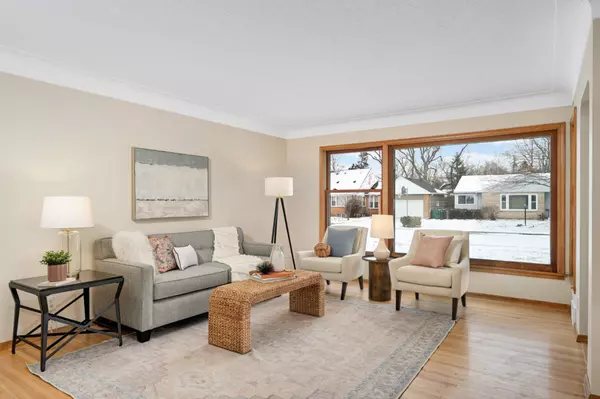
3 Beds
1 Bath
1,164 SqFt
3 Beds
1 Bath
1,164 SqFt
OPEN HOUSE
Sun Dec 22, 12:30pm - 2:00pm
Key Details
Property Type Single Family Home
Sub Type Single Family Residence
Listing Status Active
Purchase Type For Sale
Square Footage 1,164 sqft
Price per Sqft $283
Subdivision Donnay 2Nd Add
MLS Listing ID 6630170
Bedrooms 3
Full Baths 1
Year Built 1953
Annual Tax Amount $3,951
Tax Year 2024
Contingent None
Lot Size 9,583 Sqft
Acres 0.22
Lot Dimensions 75 X 127.85
Property Description
Location
State MN
County Hennepin
Zoning Residential-Single Family
Rooms
Basement Block, Daylight/Lookout Windows, Full, Storage Space
Dining Room Breakfast Area, Informal Dining Room, Living/Dining Room
Interior
Heating Forced Air
Cooling Central Air
Fireplace No
Appliance Dishwasher, Dryer, Exhaust Fan, Gas Water Heater, Range, Refrigerator, Stainless Steel Appliances, Washer
Exterior
Parking Features Covered, Detached, Concrete, Electric, Finished Garage, Garage Door Opener, Heated Garage, Insulated Garage, Storage
Garage Spaces 2.0
Roof Type Asphalt,Pitched
Building
Lot Description Public Transit (w/in 6 blks), Tree Coverage - Medium
Story One
Foundation 1164
Sewer City Sewer/Connected
Water City Water/Connected
Level or Stories One
Structure Type Vinyl Siding
New Construction false
Schools
School District Richfield

"My job is to find and attract mastery-based agents to the office, protect the culture, and make sure everyone is happy! "






