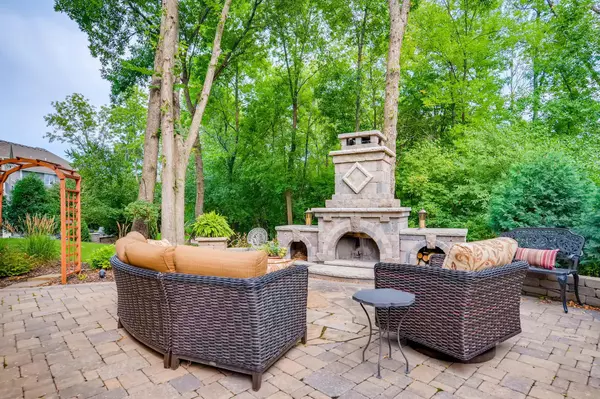
6 Beds
6 Baths
6,336 SqFt
6 Beds
6 Baths
6,336 SqFt
Key Details
Property Type Single Family Home
Sub Type Single Family Residence
Listing Status Active
Purchase Type For Sale
Square Footage 6,336 sqft
Price per Sqft $263
Subdivision Taylor Creek 3Rd Add
MLS Listing ID 6638830
Bedrooms 6
Full Baths 3
Half Baths 2
Three Quarter Bath 1
HOA Fees $750
Year Built 2013
Annual Tax Amount $15,639
Tax Year 2024
Contingent None
Lot Size 0.400 Acres
Acres 0.4
Lot Dimensions 64X264X26X235
Property Description
Location
State MN
County Hennepin
Zoning Residential-Single Family
Rooms
Basement Egress Window(s), Finished, Walkout
Dining Room Eat In Kitchen, Separate/Formal Dining Room
Interior
Heating Forced Air
Cooling Central Air
Fireplaces Number 4
Fireplaces Type Brick, Family Room, Gas, Living Room, Primary Bedroom, Other
Fireplace Yes
Appliance Air-To-Air Exchanger, Dishwasher, Disposal, Double Oven, Dryer, Exhaust Fan, Gas Water Heater, Water Filtration System, Microwave, Range, Refrigerator, Stainless Steel Appliances, Wall Oven, Washer, Water Softener Owned
Exterior
Parking Features Attached Garage, Concrete, Garage Door Opener
Garage Spaces 3.0
Roof Type Age Over 8 Years,Asphalt
Building
Lot Description Tree Coverage - Medium
Story Two
Foundation 2446
Sewer City Sewer/Connected
Water City Water/Connected
Level or Stories Two
Structure Type Brick/Stone,Shake Siding,Vinyl Siding
New Construction false
Schools
School District Wayzata
Others
HOA Fee Include Shared Amenities

"My job is to find and attract mastery-based agents to the office, protect the culture, and make sure everyone is happy! "






