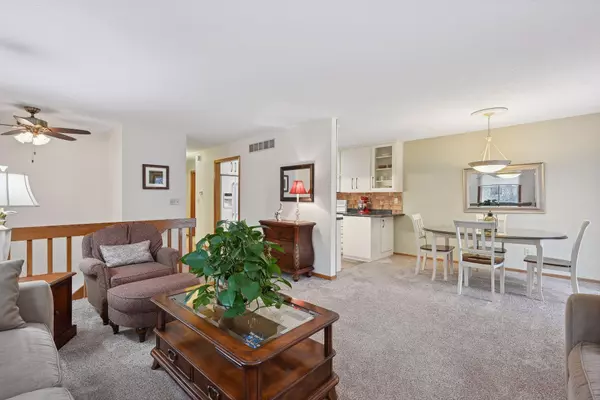
2 Beds
2 Baths
1,629 SqFt
2 Beds
2 Baths
1,629 SqFt
Key Details
Property Type Townhouse
Sub Type Townhouse Side x Side
Listing Status Active
Purchase Type For Sale
Square Footage 1,629 sqft
Price per Sqft $107
Subdivision Foxwood Twnhs Add 2
MLS Listing ID 6633067
Bedrooms 2
Full Baths 1
Three Quarter Bath 1
HOA Fees $200/mo
Year Built 1985
Annual Tax Amount $1,716
Tax Year 2024
Contingent None
Lot Size 871 Sqft
Acres 0.02
Lot Dimensions 45x22
Property Description
Location
State MN
County Stearns
Zoning Residential-Single Family
Rooms
Basement Finished, Full
Dining Room Informal Dining Room, Kitchen/Dining Room
Interior
Heating Baseboard, Forced Air
Cooling Central Air
Fireplaces Number 1
Fireplaces Type Family Room, Gas
Fireplace Yes
Appliance Dishwasher, Dryer, Microwave, Range, Refrigerator, Washer
Exterior
Parking Features Attached Garage, Asphalt, Tuckunder Garage
Garage Spaces 2.0
Fence None
Pool None
Roof Type Age Over 8 Years
Building
Lot Description Corner Lot, Tree Coverage - Light
Story Split Entry (Bi-Level)
Foundation 1071
Sewer City Sewer/Connected
Water City Water/Connected
Level or Stories Split Entry (Bi-Level)
Structure Type Brick/Stone
New Construction false
Schools
School District St. Cloud
Others
HOA Fee Include Lawn Care,Snow Removal
Restrictions None

"My job is to find and attract mastery-based agents to the office, protect the culture, and make sure everyone is happy! "






