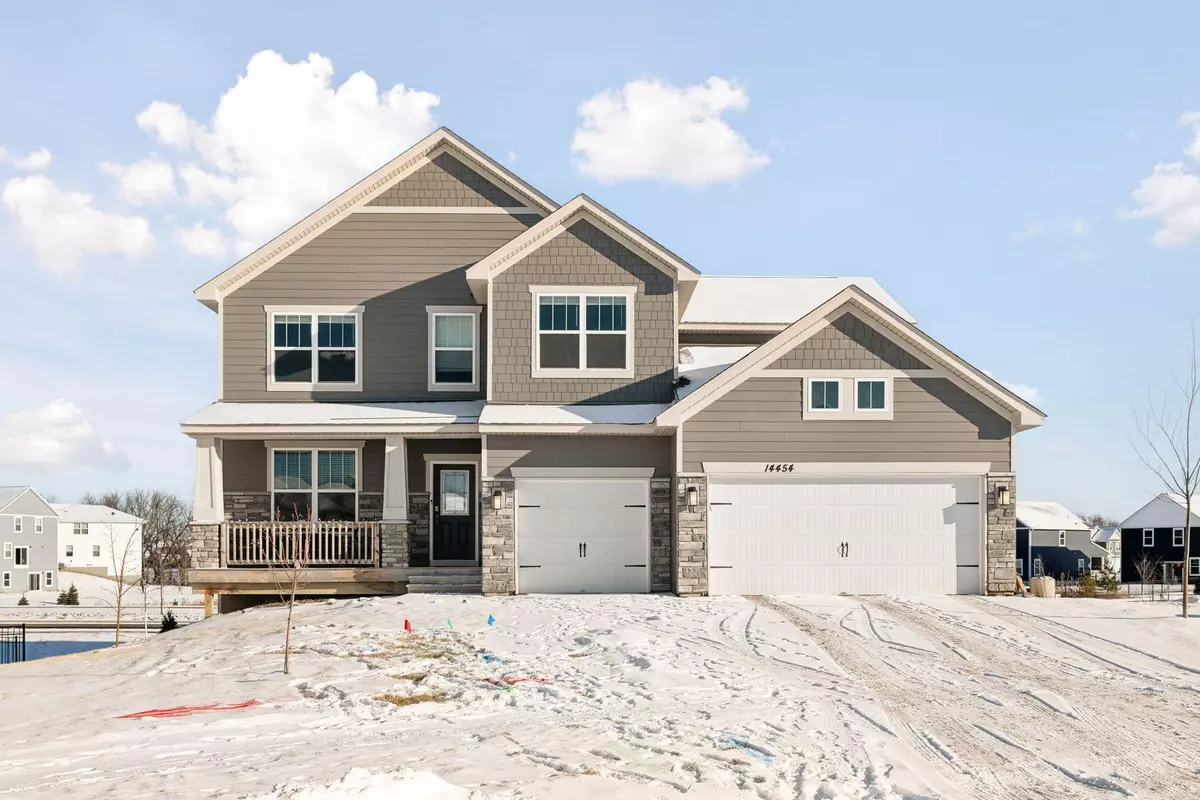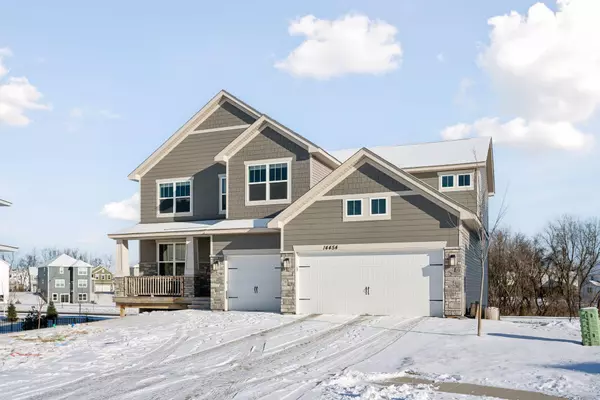5 Beds
3 Baths
3,003 SqFt
5 Beds
3 Baths
3,003 SqFt
OPEN HOUSE
Sat Jan 18, 11:00am - 1:00pm
Key Details
Property Type Single Family Home
Sub Type Single Family Residence
Listing Status Active
Purchase Type For Sale
Square Footage 3,003 sqft
Price per Sqft $199
Subdivision Cypress Cove 3Rd Add
MLS Listing ID 6646994
Bedrooms 5
Full Baths 2
Three Quarter Bath 1
HOA Fees $110/qua
Year Built 2022
Annual Tax Amount $6,376
Tax Year 2024
Contingent None
Lot Size 0.270 Acres
Acres 0.27
Lot Dimensions 85 x 135 x 113 x 132
Property Description
Location
State MN
County Hennepin
Zoning Residential-Single Family
Rooms
Basement Daylight/Lookout Windows, Full, Unfinished, Walkout
Dining Room Kitchen/Dining Room
Interior
Heating Forced Air
Cooling Central Air
Fireplaces Number 1
Fireplaces Type Living Room
Fireplace Yes
Appliance Cooktop, Dishwasher, Double Oven, Dryer, Water Filtration System, Microwave, Refrigerator, Stainless Steel Appliances, Wall Oven
Exterior
Parking Features Attached Garage, Asphalt
Garage Spaces 3.0
Roof Type Age 8 Years or Less
Building
Story Two
Foundation 1423
Sewer City Sewer/Connected
Water City Water/Connected
Level or Stories Two
Structure Type Brick/Stone,Vinyl Siding
New Construction false
Schools
School District Anoka-Hennepin
Others
HOA Fee Include Trash
"My job is to find and attract mastery-based agents to the office, protect the culture, and make sure everyone is happy! "






