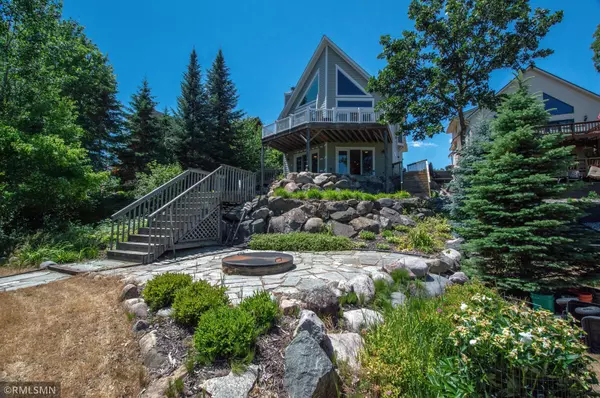$675,000
$675,000
For more information regarding the value of a property, please contact us for a free consultation.
3 Beds
3 Baths
3,571 SqFt
SOLD DATE : 08/31/2021
Key Details
Sold Price $675,000
Property Type Single Family Home
Sub Type Single Family Residence
Listing Status Sold
Purchase Type For Sale
Square Footage 3,571 sqft
Price per Sqft $189
Subdivision Breezy Point Club
MLS Listing ID 6014994
Sold Date 08/31/21
Bedrooms 3
Full Baths 2
Three Quarter Bath 1
Year Built 2005
Annual Tax Amount $4,493
Tax Year 2021
Contingent None
Lot Size 0.300 Acres
Acres 0.3
Lot Dimensions 50x270x50x260
Property Description
Live the Lake Life on Beautiful Pelican Lake! Thoughtful Design and Attention to Detail Is Evident As You Walk Through this Custom Built Lake Home! Features Include: 3 Bed/3 Bath/2 Stall Insulated Garage/Spacious Kitchen has Jenn-Air Gas Cooktop & Double Oven, Corian Countertops, Built-In China Hutch, Walk-in Pantry, Custom Cabinets, & Lake Views/Prow Front Gives Way to Majestic Lake Views & Maintenance-Free Deck/Main Floor Master Suite/Secondary Master Suites in The Loft & Lower Level/Hardwood & Tile Floors/In-Floor Heating on All Floors/Reverse Osmosis System Supplying Drinking Water at the Refrigerators & Hot Water Station in Kitchen/Lower Level Walkout with Full Kitchenette & Family Room That Opens up to the Lake for the Perfect Entertaining Space and So Much More! In the Heart of Breezy Point-Golf Cart distance to Dining/Dancing/Golf & even Elvis! Fun at the Lake With Access to the Sand Beaches & Fishing Pelican Lake is Known For!
Location
State MN
County Crow Wing
Zoning Shoreline,Residential-Single Family
Body of Water Pelican
Rooms
Basement Block, Daylight/Lookout Windows, Egress Window(s), Finished, Full, Storage Space, Walkout
Dining Room Living/Dining Room
Interior
Heating Boiler, Forced Air, Fireplace(s), Radiant Floor
Cooling Central Air
Fireplaces Number 2
Fireplaces Type Gas, Living Room, Primary Bedroom, Wood Burning
Fireplace Yes
Appliance Air-To-Air Exchanger, Cooktop, Dishwasher, Disposal, Dryer, Water Osmosis System, Refrigerator, Wall Oven, Washer, Water Softener Owned
Exterior
Parking Features Attached Garage, Concrete, Insulated Garage
Garage Spaces 2.0
Fence None
Waterfront Description Lake Front
View Y/N Bay
View Bay
Roof Type Age Over 8 Years,Asphalt
Road Frontage No
Building
Lot Description Tree Coverage - Light, Underground Utilities
Story Modified Two Story
Foundation 1410
Sewer City Sewer/Connected
Water Submersible - 4 Inch, Drilled, Well
Level or Stories Modified Two Story
Structure Type Brick/Stone,Fiber Cement
New Construction false
Schools
School District Pequot Lakes
Read Less Info
Want to know what your home might be worth? Contact us for a FREE valuation!
Our team is ready to help you sell your home for the highest possible price ASAP
"My job is to find and attract mastery-based agents to the office, protect the culture, and make sure everyone is happy! "







