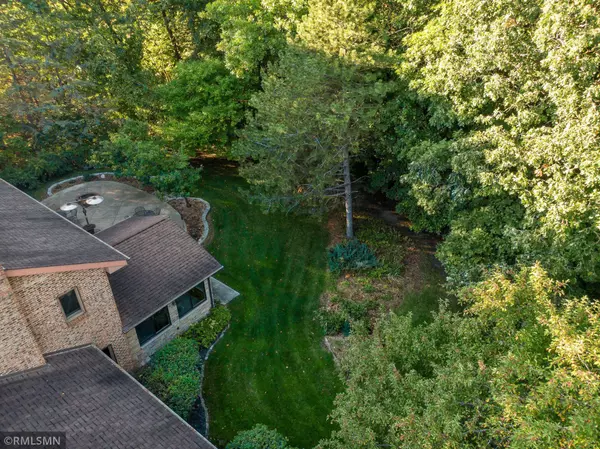$725,000
$750,000
3.3%For more information regarding the value of a property, please contact us for a free consultation.
3 Beds
4 Baths
3,688 SqFt
SOLD DATE : 11/29/2021
Key Details
Sold Price $725,000
Property Type Single Family Home
Sub Type Single Family Residence
Listing Status Sold
Purchase Type For Sale
Square Footage 3,688 sqft
Price per Sqft $196
Subdivision The Hesse Farm
MLS Listing ID 6104907
Sold Date 11/29/21
Bedrooms 3
Full Baths 2
Half Baths 1
Three Quarter Bath 1
HOA Fees $54/ann
Year Built 1978
Annual Tax Amount $7,120
Tax Year 2021
Contingent None
Lot Size 4.610 Acres
Acres 4.61
Lot Dimensions 289x691x289x698
Property Description
Nestled in the special Hesse Farm neighborhood with one of the few lots offering access to Bluff Creek by foot. The home was custom built to include numerous reclaimed treasures from the past. The stained glass front door from Scotland leads into the open spindled staircase recovered from an 1880 Mpls hotel. The living room mantlepiece is solid black walnut from a Mpls mansion. The doors/trim throughout the home, including the pocket door and French doors off the bedroom were reclaimed from an Elliot Park Duplex in Mpls. This home was constructed with energy efficiency and permanence in mind. The exterior walls are block - insulation - brick with floors of precast concrete. The North porch facing the woods can be used year round. The garage is equipped with a south facing Trombe wall that will passively warm the garage throughout the winter. This inspiring home is perfect for anyone with a passion for repurposed material, energy efficiency and sustainable construction.
Location
State MN
County Carver
Zoning Residential-Single Family
Rooms
Basement Block, Drain Tiled, Full, Partially Finished, Storage Space, Sump Pump
Interior
Heating Forced Air, Fireplace(s)
Cooling Central Air
Fireplaces Number 3
Fireplaces Type Family Room, Gas, Living Room, Wood Burning
Fireplace Yes
Appliance Dishwasher, Dryer, Freezer, Gas Water Heater, Microwave, Range, Washer, Water Softener Owned
Exterior
Parking Features Attached Garage, Concrete, Garage Door Opener, Tandem
Garage Spaces 4.0
Roof Type Age Over 8 Years,Asphalt,Pitched
Building
Lot Description Tree Coverage - Heavy
Story Two
Foundation 1344
Sewer Private Sewer, Tank with Drainage Field
Water Drilled, Private, Well
Level or Stories Two
Structure Type Brick/Stone
New Construction false
Schools
School District Eastern Carver County Schools
Others
HOA Fee Include Other
Read Less Info
Want to know what your home might be worth? Contact us for a FREE valuation!

Our team is ready to help you sell your home for the highest possible price ASAP
"My job is to find and attract mastery-based agents to the office, protect the culture, and make sure everyone is happy! "






