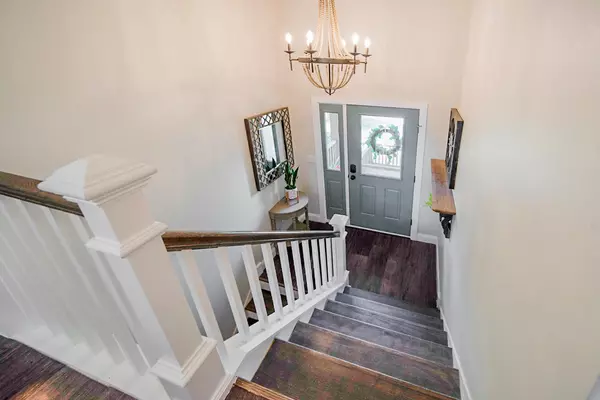$295,999
$275,000
7.6%For more information regarding the value of a property, please contact us for a free consultation.
3 Beds
2 Baths
1,648 SqFt
SOLD DATE : 08/31/2021
Key Details
Sold Price $295,999
Property Type Single Family Home
Sub Type Single Family Residence
Listing Status Sold
Purchase Type For Sale
Square Footage 1,648 sqft
Price per Sqft $179
Subdivision Maple Leaf 1St Sub
MLS Listing ID 6068474
Sold Date 08/31/21
Bedrooms 3
Full Baths 2
Year Built 1993
Annual Tax Amount $3,266
Tax Year 2021
Contingent None
Lot Size 0.320 Acres
Acres 0.32
Lot Dimensions 13,921 sqft
Property Description
You will fall in love with this beautiful home located on a quiet cut-de-sac in the highly sought after Byron School District.
You may think you walked right into a home out of a Decorators magazine!
This remarkable 3-BR, 2-BA a-typical split level home is situated on a gorgeous lot with mature trees, expansive landscaping and huge fenced in backyard. Close to Somerby Golf Course and Country Club and Oxbow Park, you'll have endless access to outdoor activities with easy access to Hwy. 14. Nearly every surface of your new home has been updated: Complete Kitchen remodel with new appliances, both bathrooms completely remodeled, new LVP throughout as well as new carpet in the two upper level BR's, all new trim, baseboards and doors throughout the home including a large sliding glass door off the dining room that welcomes you into your backyard paradise!
(See supplement for additional work done on the home.)
Location
State MN
County Olmsted
Zoning Residential-Single Family
Rooms
Basement Daylight/Lookout Windows, Drain Tiled, Drainage System, Egress Window(s), Finished, Full, Concrete
Dining Room Informal Dining Room
Interior
Heating Forced Air
Cooling Central Air
Fireplaces Number 1
Fireplaces Type Family Room, Gas
Fireplace Yes
Appliance Cooktop, Dishwasher, Disposal, Dryer, Exhaust Fan, Gas Water Heater, Microwave, Range, Refrigerator, Washer, Water Softener Owned
Exterior
Parking Features Attached Garage, Concrete, Garage Door Opener
Garage Spaces 2.0
Fence Wood
Roof Type Age 8 Years or Less,Asphalt
Building
Lot Description Irregular Lot, Tree Coverage - Medium
Story Split Entry (Bi-Level)
Foundation 760
Sewer City Sewer/Connected
Water City Water/Connected
Level or Stories Split Entry (Bi-Level)
Structure Type Vinyl Siding
New Construction false
Schools
School District Byron
Read Less Info
Want to know what your home might be worth? Contact us for a FREE valuation!
Our team is ready to help you sell your home for the highest possible price ASAP
"My job is to find and attract mastery-based agents to the office, protect the culture, and make sure everyone is happy! "







