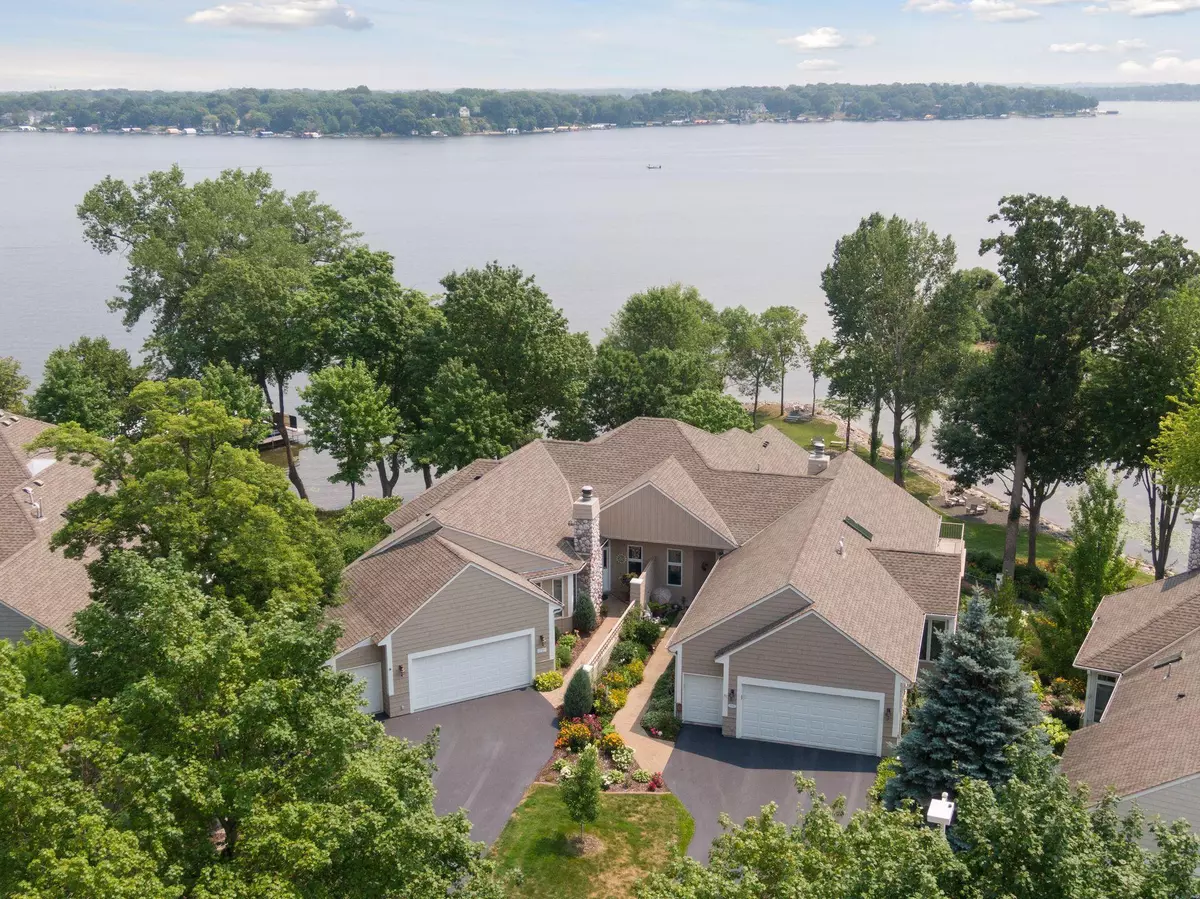$1,573,869
$1,495,000
5.3%For more information regarding the value of a property, please contact us for a free consultation.
3 Beds
4 Baths
3,867 SqFt
SOLD DATE : 09/15/2021
Key Details
Sold Price $1,573,869
Property Type Townhouse
Sub Type Townhouse Side x Side
Listing Status Sold
Purchase Type For Sale
Square Footage 3,867 sqft
Price per Sqft $407
Subdivision Pelican Point
MLS Listing ID 6071378
Sold Date 09/15/21
Bedrooms 3
Full Baths 1
Half Baths 1
Three Quarter Bath 2
HOA Fees $514/mo
Year Built 1995
Annual Tax Amount $16,043
Tax Year 2020
Contingent None
Lot Size 6,969 Sqft
Acres 0.16
Lot Dimensions 46x126x63x128
Property Description
Welcome home to Pelican Point, a lovely neighborhood on the shores of Lake Minnetonka. Enjoy all that the lake has to offer, including a dedicated boat slip (either 24 ft or 32 ft), association boathouse, and 1,000+ feet of association owned and maintained shoreline. This townhome was originally built by Boyer Building Corporation and subsequently remodeled to create an open, flowing floor plan with gorgeous lake views. The unit includes wonderful entertaining areas inside and out - including a huge deck and private patio with fireplace and water feature. The garage has a dedicated spot for a golf cart, which is handy for using in the neighborhood and getting down to the lake. There's even an elevator between the two floors.
Location
State MN
County Hennepin
Zoning Residential-Single Family
Body of Water Minnetonka
Rooms
Basement Drain Tiled, Finished, Concrete, Walkout
Dining Room Breakfast Area, Informal Dining Room, Separate/Formal Dining Room
Interior
Heating Forced Air
Cooling Central Air
Fireplaces Number 4
Fireplaces Type Amusement Room, Family Room, Gas, Living Room
Fireplace Yes
Appliance Air-To-Air Exchanger, Central Vacuum, Dishwasher, Disposal, Dryer, Exhaust Fan, Humidifier, Microwave, Range, Refrigerator, Washer, Water Softener Owned
Exterior
Garage Attached Garage, Asphalt, Garage Door Opener, Insulated Garage
Garage Spaces 3.0
Waterfront true
Waterfront Description Lake Front
View Bay, East, Panoramic
Parking Type Attached Garage, Asphalt, Garage Door Opener, Insulated Garage
Building
Story One
Foundation 2022
Sewer City Sewer/Connected
Water City Water/Connected
Level or Stories One
Structure Type Wood Siding
New Construction false
Schools
School District Westonka
Others
HOA Fee Include Maintenance Structure,Hazard Insurance,Maintenance Grounds,Professional Mgmt,Trash,Shared Amenities,Lawn Care
Restrictions Architecture Committee,Pets - Cats Allowed,Pets - Dogs Allowed,Pets - Number Limit,Pets - Weight/Height Limit,Rental Restrictions May Apply
Read Less Info
Want to know what your home might be worth? Contact us for a FREE valuation!

Our team is ready to help you sell your home for the highest possible price ASAP

"My job is to find and attract mastery-based agents to the office, protect the culture, and make sure everyone is happy! "






