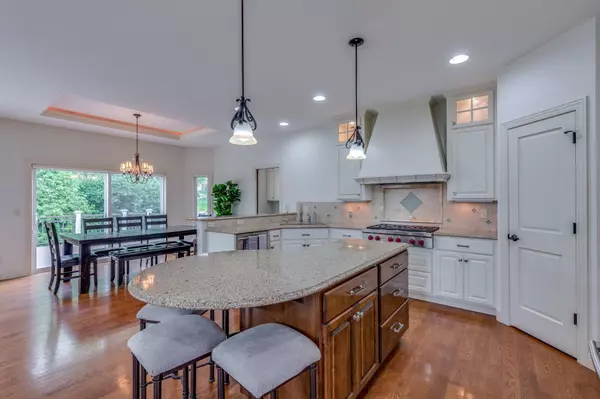$650,000
$650,000
For more information regarding the value of a property, please contact us for a free consultation.
4 Beds
4 Baths
3,800 SqFt
SOLD DATE : 09/17/2021
Key Details
Sold Price $650,000
Property Type Single Family Home
Sub Type Single Family Residence
Listing Status Sold
Purchase Type For Sale
Square Footage 3,800 sqft
Price per Sqft $171
Subdivision Wood Crest Of Plymouth
MLS Listing ID 6081156
Sold Date 09/17/21
Bedrooms 4
Full Baths 3
Half Baths 1
HOA Fees $83/qua
Year Built 2009
Annual Tax Amount $8,248
Tax Year 2021
Contingent None
Lot Size 9,583 Sqft
Acres 0.22
Lot Dimensions 81x76x37x75x120
Property Description
This custom two-story offers elegant details throughout, in high-demand Wood Crest. An open-concept
kitchen features Cambria countertops and a Wolf range, while the two separate bar-seating areas provide
for ample seating while entertaining. The dining area is accentuated by a trayed ceiling, set off with
its' own indirect lighting. HW floors throughout the kitchen and dining area are durable for high
traffic, and a Berber-carpeted living room with gas FP will keep you warm during the Winter. The Owner's
Suite on the upper level features another beautifully trayed ceiling and a spacious full bathroom,
complete with double vanities and a soaking tub. A large Bonus Room above the 3-car garage, another full
bath with subway tile and double vanities, and two additional bedrooms, complete the upper level. A 1
bed, 1 bath suite off the back of the garage with its' own secured entry, is open to possibilities.
Finish the LL to build major equity and do not miss this opportunity.
Location
State MN
County Hennepin
Zoning Residential-Single Family
Rooms
Basement Daylight/Lookout Windows, Drain Tiled, Egress Window(s), Full, Concrete, Sump Pump
Dining Room Informal Dining Room, Kitchen/Dining Room, Living/Dining Room
Interior
Heating Forced Air
Cooling Central Air
Fireplaces Number 1
Fireplaces Type Gas, Living Room
Fireplace Yes
Appliance Air-To-Air Exchanger, Cooktop, Dishwasher, Disposal, Dryer, Exhaust Fan, Humidifier, Microwave, Range, Refrigerator, Wall Oven, Washer, Water Softener Rented
Exterior
Parking Features Attached Garage, Concrete, Garage Door Opener, Heated Garage, Insulated Garage
Garage Spaces 3.0
Fence None
Roof Type Age Over 8 Years,Asphalt
Building
Lot Description Public Transit (w/in 6 blks), Tree Coverage - Medium
Story Two
Foundation 1922
Sewer City Sewer/Connected
Water City Water/Connected
Level or Stories Two
Structure Type Brick/Stone,Fiber Cement,Engineered Wood,Fiber Board,Other,Shake Siding
New Construction false
Schools
School District Wayzata
Others
HOA Fee Include Recreation Facility,Shared Amenities
Read Less Info
Want to know what your home might be worth? Contact us for a FREE valuation!

Our team is ready to help you sell your home for the highest possible price ASAP

"My job is to find and attract mastery-based agents to the office, protect the culture, and make sure everyone is happy! "






