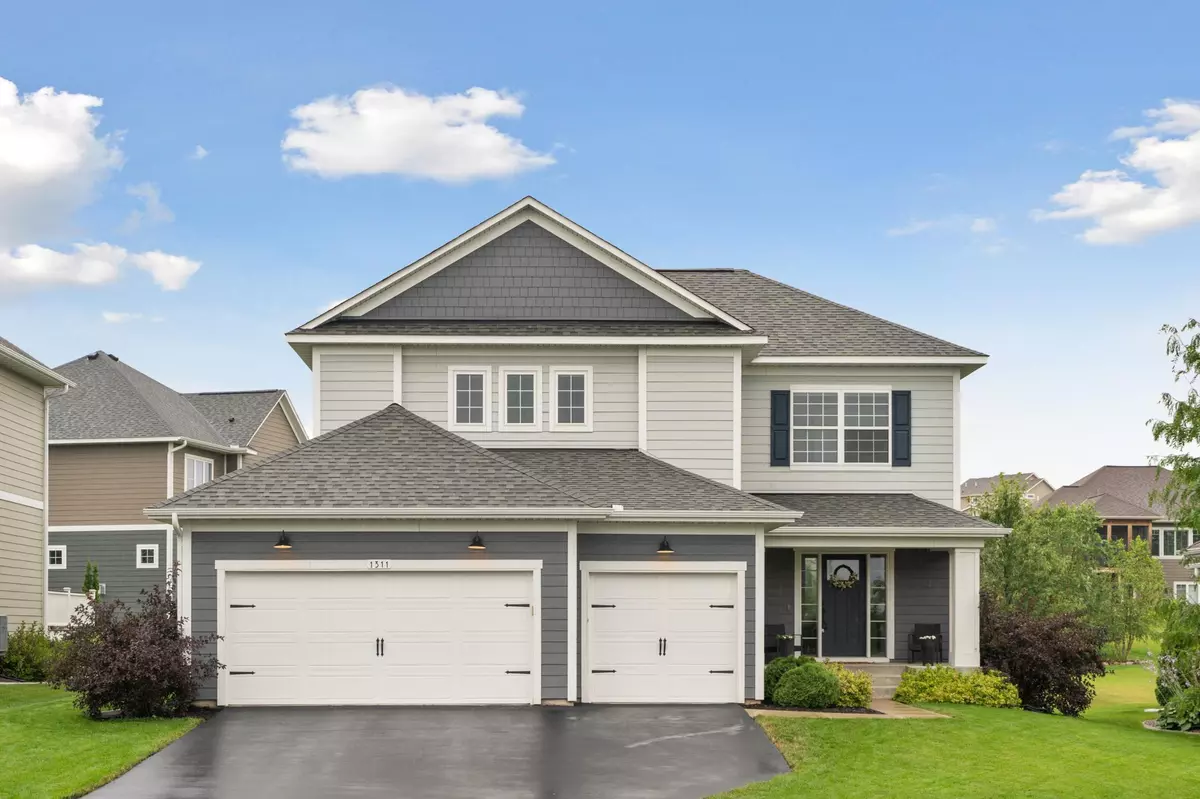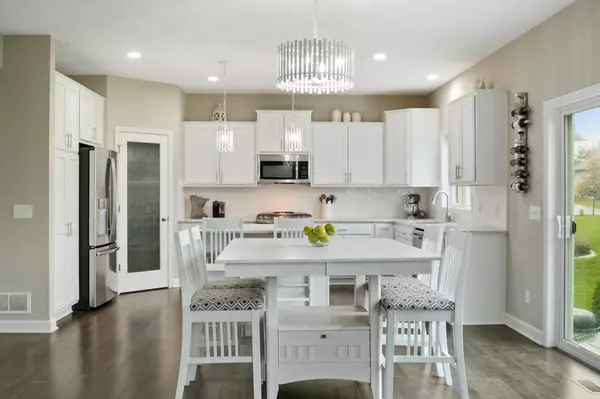$569,000
$564,900
0.7%For more information regarding the value of a property, please contact us for a free consultation.
5 Beds
4 Baths
2,872 SqFt
SOLD DATE : 09/20/2021
Key Details
Sold Price $569,000
Property Type Single Family Home
Sub Type Single Family Residence
Listing Status Sold
Purchase Type For Sale
Square Footage 2,872 sqft
Price per Sqft $198
Subdivision Dancing Waters 12Th Add
MLS Listing ID 6074702
Sold Date 09/20/21
Bedrooms 5
Full Baths 2
Half Baths 1
Three Quarter Bath 1
HOA Fees $86/mo
Year Built 2016
Annual Tax Amount $3,954
Tax Year 2021
Contingent None
Lot Size 8,276 Sqft
Acres 0.19
Lot Dimensions 65x128
Property Description
***ALL OFFERS REVIEWED ON SUNDAY 8/15 AT 5PM***. Luxury finishes throughout with an open concept main level. Gourmet kitchen features quartzite countertops with sizable center island, soft close drawers and walk-in pantry. Generously sized mudroom off the garage with built-in shelving and main level walkout to a huge stamped concrete patio - perfect for entertaining. Oversized owner's suite with walk-in closet and built-in shelving, reading nook and private ensuite bath-separate tub, walk-in rainfall shower and dual vanity with ample storage. 4 bedrooms on one level. Lower level features tall ceilings, a 5th bedroom and 3/4 bath - fully tiled with walk-in shower. Family room with electric fireplace, a dedicated workout room with double pocket doors and don't miss the additional space hidden behind a bookshelf. Home has many premium/luxury upgrades throughout. In the desirable Dancing Waters neighborhood of Woodbury. Shared amenities include swimming pool, volleyball court, splash pads.
Location
State MN
County Washington
Zoning Residential-Single Family
Rooms
Basement Drain Tiled, Finished, Full, Storage Space, Sump Pump
Dining Room Informal Dining Room
Interior
Heating Forced Air
Cooling Central Air
Fireplaces Number 2
Fireplaces Type Electric, Family Room, Gas, Living Room
Fireplace Yes
Appliance Dishwasher, Dryer, Exhaust Fan, Gas Water Heater, Range, Refrigerator, Washer, Water Softener Owned
Exterior
Parking Features Attached Garage
Garage Spaces 3.0
Pool Shared
Roof Type Age 8 Years or Less
Building
Story Two
Foundation 1000
Sewer City Sewer/Connected
Water City Water/Connected
Level or Stories Two
Structure Type Fiber Cement
New Construction false
Schools
School District Stillwater
Others
HOA Fee Include Professional Mgmt,Recreation Facility,Trash,Shared Amenities
Read Less Info
Want to know what your home might be worth? Contact us for a FREE valuation!

Our team is ready to help you sell your home for the highest possible price ASAP
"My job is to find and attract mastery-based agents to the office, protect the culture, and make sure everyone is happy! "






