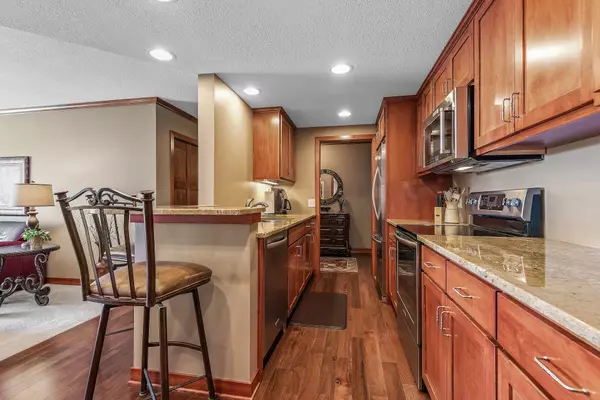$275,000
$275,000
For more information regarding the value of a property, please contact us for a free consultation.
2 Beds
2 Baths
1,286 SqFt
SOLD DATE : 11/03/2021
Key Details
Sold Price $275,000
Property Type Condo
Sub Type High Rise
Listing Status Sold
Purchase Type For Sale
Square Footage 1,286 sqft
Price per Sqft $213
Subdivision Condo 0004 The Yorker Condo
MLS Listing ID 6068071
Sold Date 11/03/21
Bedrooms 2
Full Baths 1
Three Quarter Bath 1
HOA Fees $624/mo
Year Built 1968
Annual Tax Amount $1,775
Tax Year 2021
Contingent None
Property Description
This is your chance to own a completely renovated east facing top floor condo steps from Southdale! No detail was spared in this (down to the studs) complete renovation! You will appreciate the thoughtful design updates and attention to detail in this condo which include: custom maple woodwork thru-out the condo, crown molding, useful storage spaces and beautiful hardwood flooring. The gorgeous eat-in kitchen opens to the living room and east facing treetop views. The large owners' suite has custom closets and a gorgeous bath w/tile surround shower and granite vanity top. The guest bath was completely renovated with ceramic tile flooring, bath surround new vanity with granite countertops. Great amenities including indoor pool, exercise room, community room & heated underground parking. Note - Heat, A/C, cable and internet are all included in the association dues.
Location
State MN
County Hennepin
Zoning Residential-Single Family
Rooms
Family Room Amusement/Party Room, Exercise Room, Guest Suite
Basement None
Dining Room Informal Dining Room, Kitchen/Dining Room
Interior
Heating Baseboard, Hot Water
Cooling Central Air
Fireplace No
Appliance Dishwasher, Disposal, Microwave, Range, Refrigerator
Exterior
Parking Features Garage Door Opener, Heated Garage, Underground
Garage Spaces 1.0
Pool Below Ground, Heated, Indoor, Shared
Building
Story One
Foundation 1286
Sewer City Sewer/Connected
Water City Water/Connected
Level or Stories One
Structure Type Brick/Stone,Stucco
New Construction false
Schools
School District Richfield
Others
HOA Fee Include Air Conditioning,Maintenance Structure,Cable TV,Controlled Access,Hazard Insurance,Heating,Internet,Lawn Care,Maintenance Grounds,Parking,Professional Mgmt,Trash,Shared Amenities,Snow Removal,Water
Restrictions Mandatory Owners Assoc,Rentals not Permitted,Pets Not Allowed
Read Less Info
Want to know what your home might be worth? Contact us for a FREE valuation!

Our team is ready to help you sell your home for the highest possible price ASAP

"My job is to find and attract mastery-based agents to the office, protect the culture, and make sure everyone is happy! "






