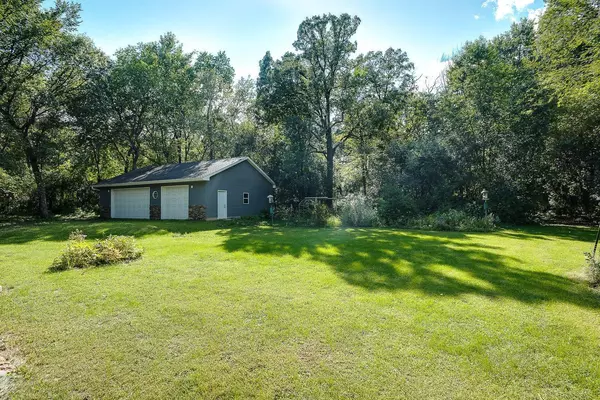$425,000
$450,000
5.6%For more information regarding the value of a property, please contact us for a free consultation.
3 Beds
2 Baths
1,508 SqFt
SOLD DATE : 11/05/2021
Key Details
Sold Price $425,000
Property Type Single Family Home
Sub Type Single Family Residence
Listing Status Sold
Purchase Type For Sale
Square Footage 1,508 sqft
Price per Sqft $281
MLS Listing ID 6093257
Sold Date 11/05/21
Bedrooms 3
Full Baths 1
Three Quarter Bath 1
Year Built 1970
Annual Tax Amount $2,836
Tax Year 2021
Contingent None
Lot Size 2.380 Acres
Acres 2.38
Lot Dimensions irregular
Property Description
Sellers will be replacing the septic prior to sale. Great Opportunity to get into a Rambler on 2.38 Acres in a Cul-de-sac Neighborhood in the Country! All Paved Roads lead to this Home with 1852 Sq ft of Garage Space! Attached garage and a 40x30 Garage added in 2008. This Rambler has 3 BRs on the main level and main floor laundry! Updated Siding, Seamless Gutters and Roof in 2007. Furnace and AC were updated as well. Large Cedar Deck off the back of the home. Windows and patio door updated. Living room has a wood stove. Updated Solid 2-panel Interior doors and main floor bath. Hardwood floors in 2 of the 3 BR’s. Lower level has a Large Family Room to enjoy. There is also a sheet rocked future BR with an egress window & a den – ready to be finished. ¾ bath in the lower level. Great Acreage Neighborhood that hardy ever has homes available!
Location
State MN
County Dakota
Zoning Residential-Single Family
Rooms
Basement Egress Window(s), Full, Partially Finished
Dining Room Kitchen/Dining Room
Interior
Heating Forced Air
Cooling Central Air
Fireplaces Number 1
Fireplaces Type Living Room, Wood Burning Stove
Fireplace Yes
Appliance Dishwasher, Dryer, Range, Refrigerator, Washer
Exterior
Garage Attached Garage, Detached, Garage Door Opener, Multiple Garages
Garage Spaces 5.0
Parking Type Attached Garage, Detached, Garage Door Opener, Multiple Garages
Building
Lot Description Tree Coverage - Heavy, Tree Coverage - Medium
Story One
Foundation 1108
Sewer Private Sewer
Water Well
Level or Stories One
Structure Type Brick/Stone,Vinyl Siding
New Construction false
Schools
School District Hastings
Read Less Info
Want to know what your home might be worth? Contact us for a FREE valuation!

Our team is ready to help you sell your home for the highest possible price ASAP

"My job is to find and attract mastery-based agents to the office, protect the culture, and make sure everyone is happy! "






