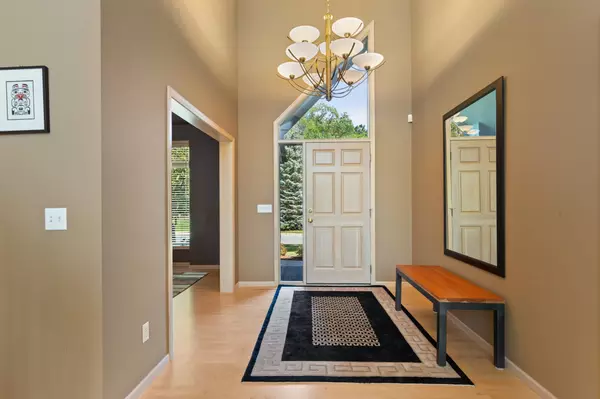$752,000
$695,800
8.1%For more information regarding the value of a property, please contact us for a free consultation.
5 Beds
5 Baths
5,269 SqFt
SOLD DATE : 11/09/2021
Key Details
Sold Price $752,000
Property Type Single Family Home
Sub Type Single Family Residence
Listing Status Sold
Purchase Type For Sale
Square Footage 5,269 sqft
Price per Sqft $142
Subdivision Summit Oaks 3Rd
MLS Listing ID 6083658
Sold Date 11/09/21
Bedrooms 5
Full Baths 2
Half Baths 1
Three Quarter Bath 2
HOA Fees $12/ann
Year Built 1992
Annual Tax Amount $7,900
Tax Year 2021
Contingent None
Lot Size 0.600 Acres
Acres 0.6
Lot Dimensions 54x126x162x121x268
Property Description
Dramatic open and vaulted great room w/ soaring trapezoid wall of windows overlooking beautiful wooded pond. Hard to find main floor owners ensuite with den/porch! Sea of hardwood floors on main level & sprawling gourmet kitchen with all the amenities for entertaining w/ large center island, granite counters, spacious pantry & patio doors all leading to maintenance free deck w/retractable awning overlooking nature. Upper level with 3 bedrooms/office/ two more baths & attic storage. Stunning lower level walk-out serene views. Billiards room, pool table stays. Another kitchen /wet bar (could be a mother-in-law apartment) 2 large bedroom/exercise room (Excersize equipment stays) & beautiful bath. Stairs leading up to oversized 4+ car garage. Lots of storage. Newer mechanicals, newer driveway & exterior painted, Laundry is downstairs, but plumbed in mud room as well. So close to shopping, parks, zoo, skiing, lakes.
Location
State MN
County Dakota
Zoning Residential-Single Family
Rooms
Basement Block, Daylight/Lookout Windows, Drain Tiled, Finished, Full, Sump Pump, Walkout
Dining Room Breakfast Bar, Breakfast Area, Eat In Kitchen, Informal Dining Room, Kitchen/Dining Room, Separate/Formal Dining Room
Interior
Heating Forced Air
Cooling Central Air
Fireplaces Number 2
Fireplaces Type Family Room, Gas, Living Room
Fireplace Yes
Appliance Central Vacuum, Cooktop, Dishwasher, Disposal, Dryer, Humidifier, Water Osmosis System, Microwave, Refrigerator, Wall Oven, Washer, Water Softener Owned
Exterior
Parking Features Attached Garage, Concrete, Heated Garage, Insulated Garage
Garage Spaces 4.0
Waterfront Description Pond
Roof Type Age Over 8 Years,Asphalt
Building
Lot Description Tree Coverage - Medium
Story Two
Foundation 2165
Sewer City Sewer/Connected
Water City Water/Connected
Level or Stories Two
Structure Type Brick/Stone,Wood Siding
New Construction false
Schools
School District Rosemount-Apple Valley-Eagan
Others
HOA Fee Include Other
Read Less Info
Want to know what your home might be worth? Contact us for a FREE valuation!
Our team is ready to help you sell your home for the highest possible price ASAP
"My job is to find and attract mastery-based agents to the office, protect the culture, and make sure everyone is happy! "







