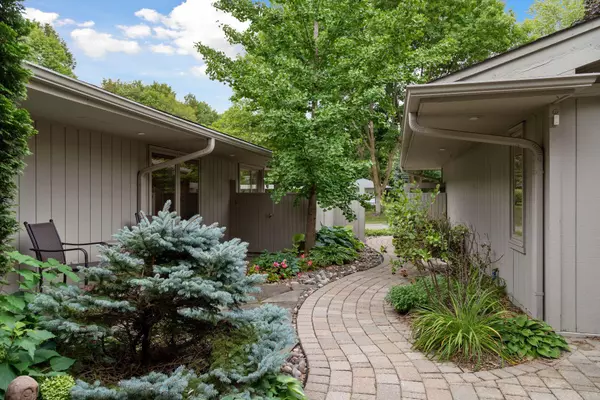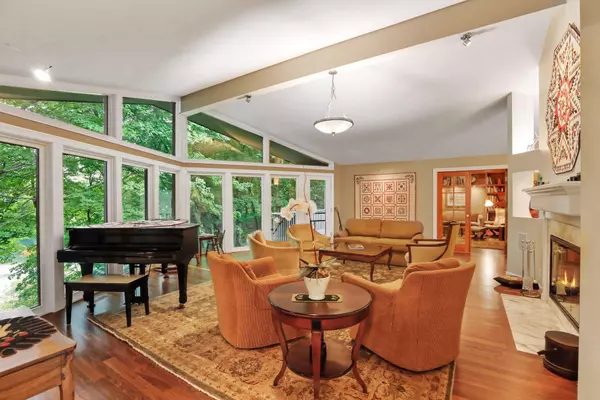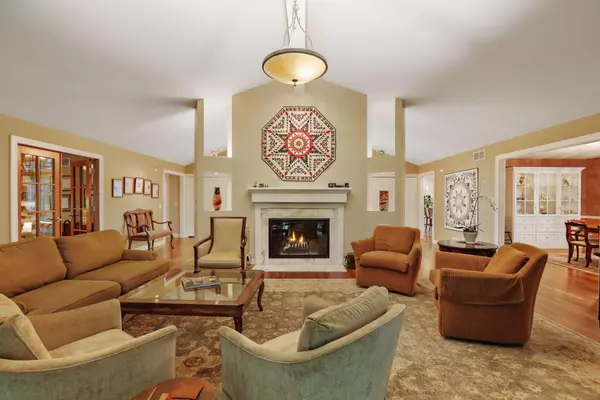$789,500
$789,500
For more information regarding the value of a property, please contact us for a free consultation.
3 Beds
5 Baths
4,331 SqFt
SOLD DATE : 11/12/2021
Key Details
Sold Price $789,500
Property Type Townhouse
Sub Type Townhouse Side x Side
Listing Status Sold
Purchase Type For Sale
Square Footage 4,331 sqft
Price per Sqft $182
Subdivision Amesbury West
MLS Listing ID 6018786
Sold Date 11/12/21
Bedrooms 3
Full Baths 1
Half Baths 1
Three Quarter Bath 3
Year Built 1986
Annual Tax Amount $9,370
Tax Year 2021
Contingent None
Property Description
Beautifully remodeled townhome in the highly sought-after Amesbury West neighborhood! Enjoy light and bright spaces, with multiple custom built-ins and high-end details and finishes throughout. The main level features a vaulted open floorplan, walls of windows from the floor to the top of the vaulted windows, a richly paneled office and hardwood floors throughout. This premier quiet, cul-de-sac location features long views over a woods and a pond with turkeys, mallards, wood ducks, deer, herons and the occasional eagle. The lower level features a spacious family room with fireplace, media or craft room, two guest bedrooms with a full bath and kitchenette and a separated indoor hot tub room. Amesbury West is a small, 32-unit association managed by volunteer homeowners with relatively low dues. There is quick access walking trails that follow along Lake Minnetonka into Excelsior and to all the Deephaven and Cottagewood amenities including beaches, parks, tennis and paddle ball courts.
Location
State MN
County Hennepin
Zoning Residential-Single Family
Rooms
Basement Daylight/Lookout Windows, Finished, Full, Walkout
Dining Room Breakfast Bar, Breakfast Area, Eat In Kitchen, Separate/Formal Dining Room
Interior
Heating Baseboard, Forced Air, Radiant Floor
Cooling Central Air
Fireplaces Number 2
Fireplaces Type Family Room, Gas, Living Room, Wood Burning
Fireplace Yes
Appliance Cooktop, Dishwasher, Disposal, Dryer, Humidifier, Gas Water Heater, Water Osmosis System, Microwave, Refrigerator, Wall Oven, Washer, Water Softener Rented
Exterior
Parking Features Attached Garage, Asphalt, Garage Door Opener, Heated Garage, Insulated Garage
Garage Spaces 2.0
Fence None
Roof Type Age Over 8 Years,Asphalt
Building
Lot Description Tree Coverage - Medium
Story One
Foundation 2485
Sewer City Sewer/Connected
Water City Water/Connected
Level or Stories One
Structure Type Wood Siding
New Construction false
Schools
School District Minnetonka
Others
HOA Fee Include Other,Trash,Shared Amenities,Snow Removal
Restrictions Mandatory Owners Assoc,Pets - Cats Allowed,Pets - Dogs Allowed
Read Less Info
Want to know what your home might be worth? Contact us for a FREE valuation!
Our team is ready to help you sell your home for the highest possible price ASAP
"My job is to find and attract mastery-based agents to the office, protect the culture, and make sure everyone is happy! "







