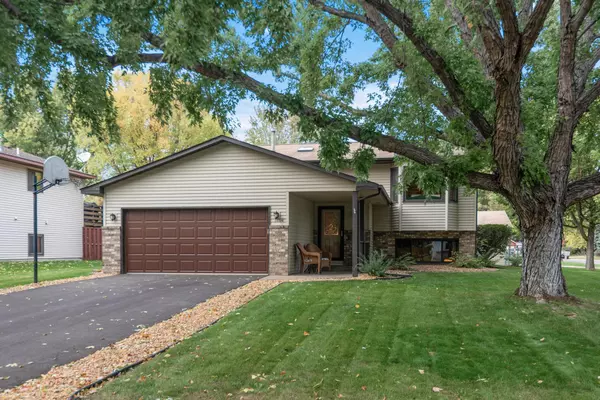$365,000
$359,900
1.4%For more information regarding the value of a property, please contact us for a free consultation.
3 Beds
2 Baths
1,930 SqFt
SOLD DATE : 11/16/2021
Key Details
Sold Price $365,000
Property Type Single Family Home
Sub Type Single Family Residence
Listing Status Sold
Purchase Type For Sale
Square Footage 1,930 sqft
Price per Sqft $189
Subdivision Champlin River Park 3Rd Add
MLS Listing ID 6112997
Sold Date 11/16/21
Bedrooms 3
Full Baths 2
Year Built 1987
Annual Tax Amount $3,023
Tax Year 2021
Contingent None
Lot Size 0.280 Acres
Acres 0.28
Lot Dimensions 80x135x90x130
Property Description
Pride of ownership! 1 owner home with 3 bedrooms- with walk in closets, 2 full bathrooms, Fully finished
lower level with family room, bathroom, bedroom, and office/flex room. Gorgeous 3 season porch that
leads to the deck, patio with huge extended area full length of the home. Beautifully maintained corner
lot with fenced in back yard. Detached double garage making it 4 stalls. Brand new driveway. Walking
paths, Andrews Regional Park with splash pad and sport courts 1 block away. 1 block to bus stop for easy
commute. Anoka-Hennepin schools.
Location
State MN
County Hennepin
Zoning Residential-Single Family
Rooms
Basement Block, Daylight/Lookout Windows, Finished, Full
Dining Room Breakfast Area, Informal Dining Room, Kitchen/Dining Room, Living/Dining Room
Interior
Heating Forced Air
Cooling Central Air
Fireplace No
Appliance Disposal, Dryer, Exhaust Fan, Freezer, Gas Water Heater, Microwave, Range, Refrigerator, Washer
Exterior
Garage Attached Garage, Detached, Asphalt, Electric, Garage Door Opener, Multiple Garages
Garage Spaces 4.0
Fence Chain Link
Roof Type Age Over 8 Years,Asphalt
Parking Type Attached Garage, Detached, Asphalt, Electric, Garage Door Opener, Multiple Garages
Building
Lot Description Corner Lot, Tree Coverage - Medium
Story Split Entry (Bi-Level)
Foundation 965
Sewer City Sewer/Connected
Water City Water/Connected
Level or Stories Split Entry (Bi-Level)
Structure Type Brick/Stone,Steel Siding
New Construction false
Schools
School District Anoka-Hennepin
Read Less Info
Want to know what your home might be worth? Contact us for a FREE valuation!

Our team is ready to help you sell your home for the highest possible price ASAP

"My job is to find and attract mastery-based agents to the office, protect the culture, and make sure everyone is happy! "






