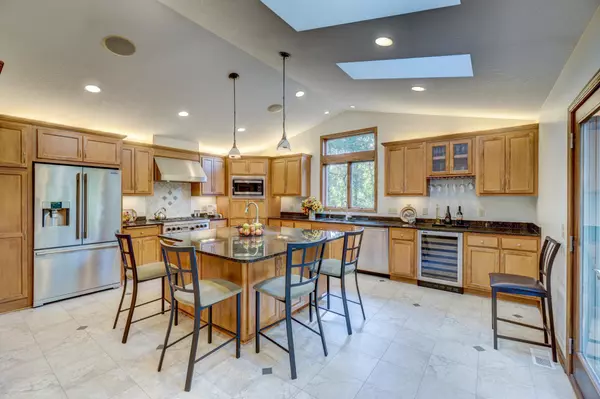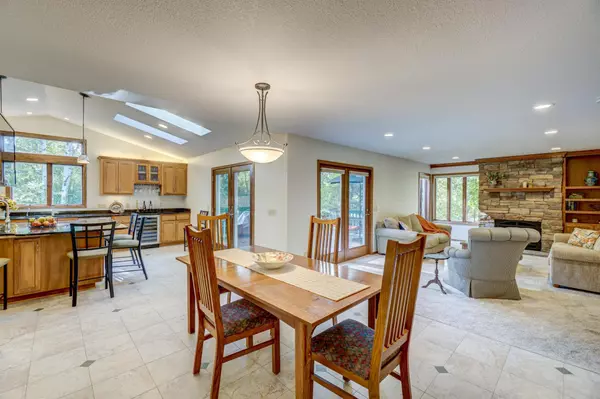$730,000
$680,000
7.4%For more information regarding the value of a property, please contact us for a free consultation.
4 Beds
3 Baths
2,720 SqFt
SOLD DATE : 11/17/2021
Key Details
Sold Price $730,000
Property Type Single Family Home
Sub Type Single Family Residence
Listing Status Sold
Purchase Type For Sale
Square Footage 2,720 sqft
Price per Sqft $268
Subdivision Valliswood 01
MLS Listing ID 6095522
Sold Date 11/17/21
Bedrooms 4
Full Baths 2
Half Baths 1
Year Built 1988
Annual Tax Amount $5,617
Tax Year 2021
Contingent None
Lot Size 6.900 Acres
Acres 6.9
Lot Dimensions Irr
Property Description
Bucolic 7-acre setting offering complete privacy & seclusion within biking distance to the charming village of Afton. This newly freshened, classic New England styled two-story home is nestled within dense hardwoods offering views of abundant wildlife & lovely vistas of the everchanging landscape. The spacious open floorplan features inviting spaces to entertain family & friends. The sun-filled kitchen addition is truly the heart of this home. A Chef's dream with handsome custom maple cabinetry, immense granite island with prep sink and seating on two sides, beverage area for guests, Wolf 6 burner gas range, heated tile flooring, ample storage & access to deck. New owner to create additional living space & equity by completing the 1,520 sf walkout L.L. Numerous nearby recreational opportunities such as Afton State Park, Afton Alps for downhill skiing/biking & of course the St. Croix River. This turnkey property offers easy access to T.C. & the International Airport. Welcome Home...
Location
State MN
County Washington
Zoning Residential-Single Family
Rooms
Basement Block, Drain Tiled, Egress Window(s), Full, Unfinished, Walkout
Dining Room Informal Dining Room, Kitchen/Dining Room, Separate/Formal Dining Room
Interior
Heating Forced Air, Radiant Floor
Cooling Central Air
Fireplaces Number 1
Fireplaces Type Family Room, Gas
Fireplace Yes
Appliance Central Vacuum, Dishwasher, Dryer, Exhaust Fan, Microwave, Range, Refrigerator, Washer, Water Softener Owned
Exterior
Parking Features Attached Garage, Asphalt
Garage Spaces 2.0
Fence None
Roof Type Age Over 8 Years,Asphalt
Building
Lot Description Corner Lot, Tree Coverage - Heavy
Story Two
Foundation 1520
Sewer Private Sewer, Septic System Compliant - No
Water Well
Level or Stories Two
Structure Type Wood Siding
New Construction false
Schools
School District Stillwater
Read Less Info
Want to know what your home might be worth? Contact us for a FREE valuation!
Our team is ready to help you sell your home for the highest possible price ASAP
"My job is to find and attract mastery-based agents to the office, protect the culture, and make sure everyone is happy! "







