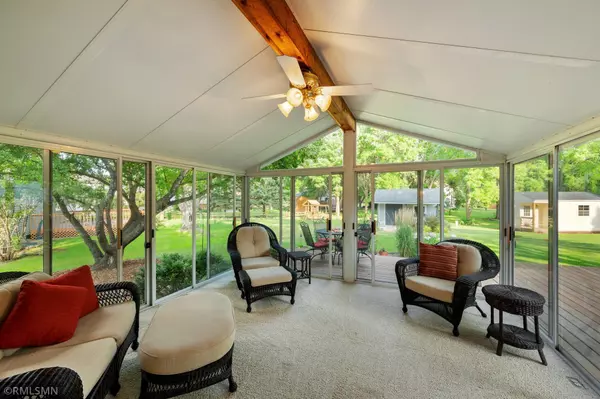$456,000
$425,000
7.3%For more information regarding the value of a property, please contact us for a free consultation.
4 Beds
3 Baths
3,236 SqFt
SOLD DATE : 11/22/2021
Key Details
Sold Price $456,000
Property Type Single Family Home
Sub Type Single Family Residence
Listing Status Sold
Purchase Type For Sale
Square Footage 3,236 sqft
Price per Sqft $140
Subdivision Rice Lake North 7Th Add
MLS Listing ID 5723796
Sold Date 11/22/21
Bedrooms 4
Full Baths 1
Half Baths 1
Three Quarter Bath 1
Year Built 1988
Annual Tax Amount $4,175
Tax Year 2020
Contingent None
Lot Size 0.290 Acres
Acres 0.29
Lot Dimensions 120x173x33x159
Property Description
MULTIPLE OFFERS - H&B DUE BY 8PM ON 9/22. Beautifully maintained and updated two-story both inside and out! Great curb appeal and a backyard that is perfect for entertaining family and friends. Welcoming front porch, updated garage doors, James Hardie shakes, awesome she-shed w/front porch and double door in back w/ramp, spacious deck and simply amazing panoramic views from the 3-season porch w/electricity. The minute you walk through the front door you will feel right at home. Sellers have upgraded this home throughout with Pergo laminate flooring on main level. Spacious dining room, living room and huge kitchen w/tons of cabinetry and informal dining. Main level family room w/gas fireplace and built-ins. Updated main level bathroom. Upstairs are four oversized bedrooms, full bath and master bedroom w/master bath and two walk-in closets. Lower level offers huge amusement room w/built-ins, exercise room and wet bar area. Large laundry room and crawl space for storage needs.
Location
State MN
County Hennepin
Zoning Residential-Single Family
Rooms
Basement Finished
Dining Room Breakfast Bar, Breakfast Area, Informal Dining Room, Separate/Formal Dining Room
Interior
Heating Forced Air
Cooling Central Air
Fireplaces Number 1
Fireplaces Type Brick, Family Room, Gas
Fireplace Yes
Appliance Dishwasher, Disposal, Dryer, Exhaust Fan, Range, Refrigerator, Washer
Exterior
Garage Attached Garage, Asphalt, Garage Door Opener
Garage Spaces 2.0
Roof Type Age Over 8 Years,Asphalt,Composition,Pitched
Parking Type Attached Garage, Asphalt, Garage Door Opener
Building
Lot Description Public Transit (w/in 6 blks), Tree Coverage - Light
Story Two
Foundation 996
Sewer City Sewer/Connected
Water City Water/Connected
Level or Stories Two
Structure Type Shake Siding,Steel Siding,Wood Siding
New Construction false
Schools
School District Osseo
Read Less Info
Want to know what your home might be worth? Contact us for a FREE valuation!

Our team is ready to help you sell your home for the highest possible price ASAP

"My job is to find and attract mastery-based agents to the office, protect the culture, and make sure everyone is happy! "






