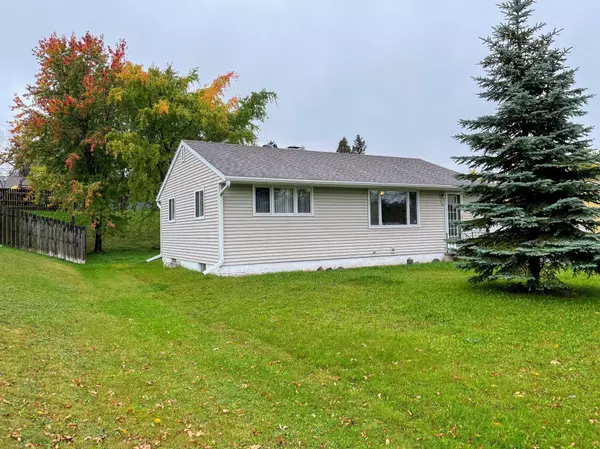$150,000
$160,000
6.3%For more information regarding the value of a property, please contact us for a free consultation.
2 Beds
2 Baths
1,312 SqFt
SOLD DATE : 11/26/2021
Key Details
Sold Price $150,000
Property Type Single Family Home
Sub Type Single Family Residence
Listing Status Sold
Purchase Type For Sale
Square Footage 1,312 sqft
Price per Sqft $114
Subdivision Silver Bay 3Rd Div
MLS Listing ID 6112519
Sold Date 11/26/21
Bedrooms 2
Full Baths 1
Three Quarter Bath 1
Year Built 1956
Annual Tax Amount $780
Tax Year 2021
Contingent None
Lot Size 10,454 Sqft
Acres 0.24
Lot Dimensions 70x150
Property Description
Tastefully decorated and updated this 2 bed/2bath home is ready for you to move in,, Spacious living room with natural light welcomes you to relax or gather with others, The cook in you will enjoy the open kitchen with ample cabinets and large pantry space plus new stainless steel appliances. Eat-in kitchen is a great spot for full meals with family, friends or serving some bedtime snacks. Bedrooms have new flooring, paint, doors. Bathroom has new walls, flooring, stool and sink. Checkout the bonus room in the basement with its rough cedar walls and repurposed metal sheeting. Complete with your own ideas for a rec room, hang out space or bedroom (no egress). Another extra room in the basement could be your office while working remotely. The backyard oasis welcomes you to relax, garden, or have a BBQ. Full 2 car garage provides space for some toys after parking the car. Call for a showing today!
Location
State MN
County Lake
Zoning Residential-Single Family
Rooms
Basement Full, Partially Finished
Dining Room Informal Dining Room, Kitchen/Dining Room
Interior
Heating Forced Air
Cooling None
Fireplace No
Appliance Dryer, Microwave, Range, Refrigerator, Washer
Exterior
Garage Detached, Asphalt
Garage Spaces 2.0
Roof Type Asphalt
Parking Type Detached, Asphalt
Building
Lot Description Tree Coverage - Light
Story One
Foundation 912
Sewer City Sewer/Connected
Water City Water/Connected
Level or Stories One
Structure Type Vinyl Siding
New Construction false
Schools
School District Lake Superior
Read Less Info
Want to know what your home might be worth? Contact us for a FREE valuation!

Our team is ready to help you sell your home for the highest possible price ASAP

"My job is to find and attract mastery-based agents to the office, protect the culture, and make sure everyone is happy! "






