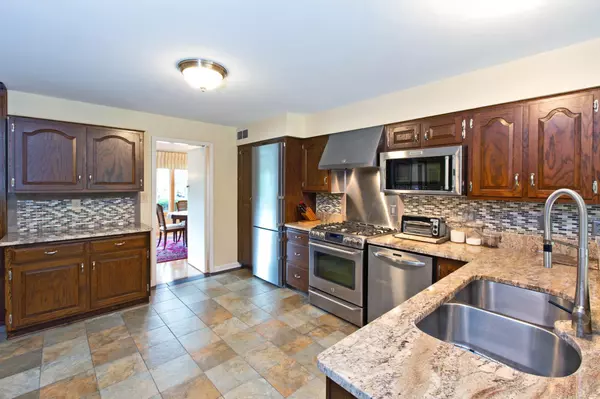$730,000
$729,900
For more information regarding the value of a property, please contact us for a free consultation.
3 Beds
4 Baths
3,680 SqFt
SOLD DATE : 11/30/2021
Key Details
Sold Price $730,000
Property Type Single Family Home
Sub Type Single Family Residence
Listing Status Sold
Purchase Type For Sale
Square Footage 3,680 sqft
Price per Sqft $198
Subdivision Bohlands Edgcumbe Hills
MLS Listing ID 6086822
Sold Date 11/30/21
Bedrooms 3
Full Baths 1
Half Baths 1
Three Quarter Bath 2
Year Built 1959
Annual Tax Amount $8,111
Tax Year 2021
Contingent None
Lot Size 0.340 Acres
Acres 0.34
Lot Dimensions 141x151
Property Description
This lovely Highland Rambler sits on a large lot in a quiet yet easily accessible Highland Park location. With over 2800 square feet on the main level, this home truly provides for main level living! On the main level you'll find two large private bedrooms with en suite baths, plus a flex room that could serve as a third main level bedroom. The open foyer leads to the formal living and dining rooms spanning the front of the house. The great room style family room opens to the kitchen and flex room and is truly the center of this home. Featuring many cosmetic updates, including freshly finished lower level, new flooring throughout the main level, updated kitchen, rebuilt chimney, refreshed exterior, and stone patio with raised flower beds. The important updates have been completed as well, including 200 AMP electrical panel, updated plumbing, and newer furnace and AC. Outside you'll enjoy a lovely patio and large lawn. Truly a Highland Park classic!
Location
State MN
County Ramsey
Zoning Residential-Single Family
Rooms
Basement Crawl Space, Egress Window(s), Finished, Partial
Dining Room Informal Dining Room, Separate/Formal Dining Room
Interior
Heating Forced Air
Cooling Central Air
Fireplaces Number 2
Fireplaces Type Living Room, Other, Wood Burning
Fireplace Yes
Appliance Dishwasher, Dryer, Exhaust Fan, Gas Water Heater, Microwave, Range, Refrigerator, Washer
Exterior
Garage Attached Garage
Garage Spaces 2.0
Fence Chain Link
Roof Type Age 8 Years or Less
Parking Type Attached Garage
Building
Story One
Foundation 2805
Sewer City Sewer/Connected
Water City Water/Connected
Level or Stories One
Structure Type Brick/Stone,Shake Siding
New Construction false
Schools
School District St. Paul
Read Less Info
Want to know what your home might be worth? Contact us for a FREE valuation!

Our team is ready to help you sell your home for the highest possible price ASAP

"My job is to find and attract mastery-based agents to the office, protect the culture, and make sure everyone is happy! "






