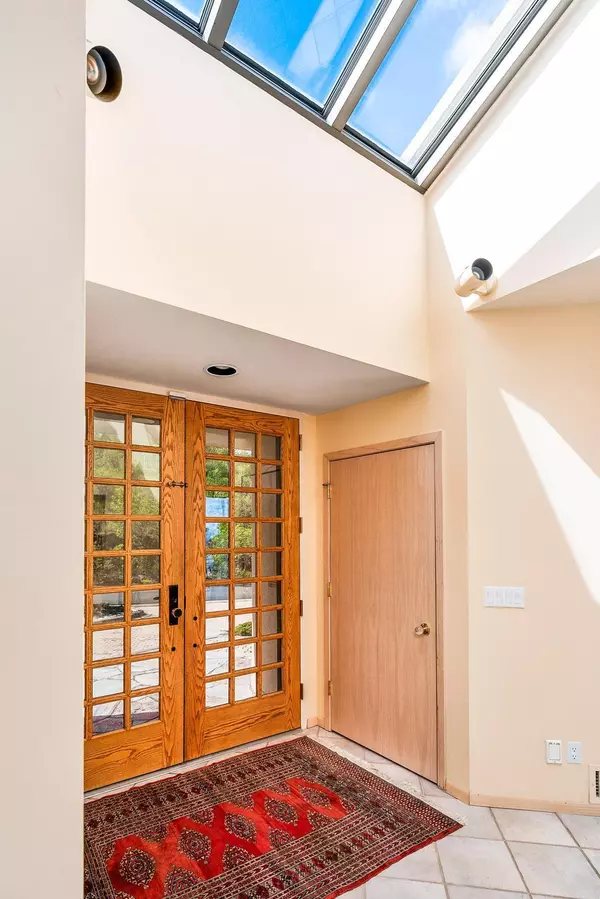$1,275,000
$1,490,000
14.4%For more information regarding the value of a property, please contact us for a free consultation.
3 Beds
3 Baths
4,221 SqFt
SOLD DATE : 12/01/2021
Key Details
Sold Price $1,275,000
Property Type Single Family Home
Sub Type Single Family Residence
Listing Status Sold
Purchase Type For Sale
Square Footage 4,221 sqft
Price per Sqft $302
Subdivision Duluth Proper Third Div
MLS Listing ID 6014394
Sold Date 12/01/21
Bedrooms 3
Full Baths 1
Half Baths 1
Three Quarter Bath 1
Year Built 1991
Annual Tax Amount $13,389
Tax Year 2021
Contingent None
Lot Size 0.420 Acres
Acres 0.42
Lot Dimensions 137.5x133
Property Description
Be prepared to fall in love with this custom built and designed executive home sitting above the rocks of Skyline Parkway. This extremely private and exclusive home features floor to ceiling walls of windows providing one of a kind panoramic views of downtown Duluth, Canal Park, Lake Superior, the St. Louis River, and the North Shore. Enjoy your morning cup of coffee and watch the sun rise above Lake Superior in the lavish living room or from one of the various outdoor decks. View Bayfront concerts and amazing 4th of July fireworks from one of the best seats in the city! Interior features include 3 spacious bedrooms, a master suite with two walk in closets and private office, large eat in kitchen, two dining spaces, bonus recreational room, and 3 bathrooms. Take a stroll through the beautiful, landscaped back yard and enjoy the view that will never go out of style.
Location
State MN
County St. Louis
Zoning Residential-Single Family
Rooms
Basement Finished, Full, Concrete, Walkout
Dining Room Breakfast Bar, Breakfast Area, Eat In Kitchen, Separate/Formal Dining Room
Interior
Heating Forced Air, Fireplace(s)
Cooling Central Air
Fireplaces Number 2
Fireplaces Type Family Room, Gas, Living Room, Wood Burning
Fireplace Yes
Exterior
Parking Features Attached Garage, Driveway - Other Surface, Heated Garage
Garage Spaces 3.0
Roof Type Tar/Gravel
Building
Lot Description Tree Coverage - Medium
Story Two
Foundation 330
Sewer City Sewer/Connected
Water City Water/Connected
Level or Stories Two
Structure Type Stucco
New Construction false
Schools
School District Duluth
Read Less Info
Want to know what your home might be worth? Contact us for a FREE valuation!

Our team is ready to help you sell your home for the highest possible price ASAP
"My job is to find and attract mastery-based agents to the office, protect the culture, and make sure everyone is happy! "






