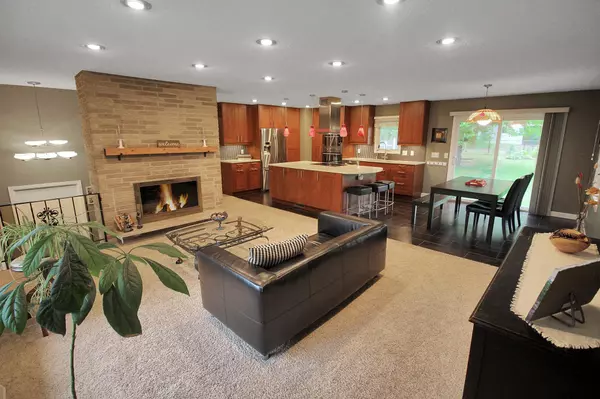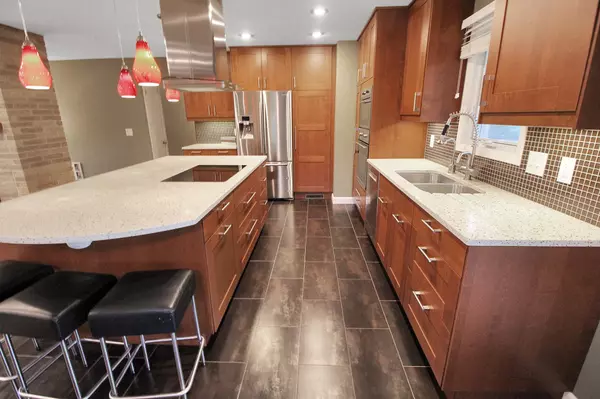$440,000
$440,000
For more information regarding the value of a property, please contact us for a free consultation.
3 Beds
2 Baths
2,128 SqFt
SOLD DATE : 12/10/2021
Key Details
Sold Price $440,000
Property Type Single Family Home
Sub Type Single Family Residence
Listing Status Sold
Purchase Type For Sale
Square Footage 2,128 sqft
Price per Sqft $206
Subdivision Duluth Terrace 1St Add
MLS Listing ID 6122251
Sold Date 12/10/21
Bedrooms 3
Full Baths 1
Three Quarter Bath 1
Year Built 1966
Annual Tax Amount $4,616
Tax Year 2021
Contingent None
Lot Size 0.310 Acres
Acres 0.31
Lot Dimensions 110x125
Property Description
Don't miss this rare opportunity for a completely updated, energy efficient Golden Valley Classic! Performance meets Style with high end, on trend finishes and functional improvements. Open main w/ LVP floors and full wall brick fireplace on the main. Huge center island, stainless kitchen w/ custom cabinetry, hard surface counter tops and heated floors, walks out to sprawling yard w/ shed and new retaining walls. Gorgeous slate owners bath w/ heated floors, laundry chute and huge custom tiled double head shower. Lower level family room has a 2nd fireplace & home theater setup. An office, mudroom and mega functional laundry finish out the LL. Energy Updates include: triple pane windows, fully reinsulated attic and 16kW solar panel system that will bring over $100000 in benefit to the new owner. (see supplement) Other updates include 200 Amp electrical, New lighting throughout, bedroom ceiling fans, amazing front entry and landscaped approach! Too many bells and whistles to mention!
Location
State MN
County Hennepin
Zoning Residential-Single Family
Rooms
Basement Daylight/Lookout Windows, Drain Tiled, Finished, Full, Sump Pump
Dining Room Breakfast Bar, Living/Dining Room
Interior
Heating Forced Air
Cooling Central Air
Fireplaces Number 2
Fireplaces Type Family Room, Living Room, Wood Burning
Fireplace Yes
Appliance Dishwasher, Dryer, Microwave, Range, Refrigerator, Washer
Exterior
Parking Features Attached Garage, Garage Door Opener
Garage Spaces 2.0
Roof Type Asphalt
Building
Story Split Entry (Bi-Level)
Foundation 1352
Sewer City Sewer/Connected
Water City Water/Connected
Level or Stories Split Entry (Bi-Level)
Structure Type Brick/Stone,Vinyl Siding
New Construction false
Schools
School District Robbinsdale
Read Less Info
Want to know what your home might be worth? Contact us for a FREE valuation!

Our team is ready to help you sell your home for the highest possible price ASAP
"My job is to find and attract mastery-based agents to the office, protect the culture, and make sure everyone is happy! "






