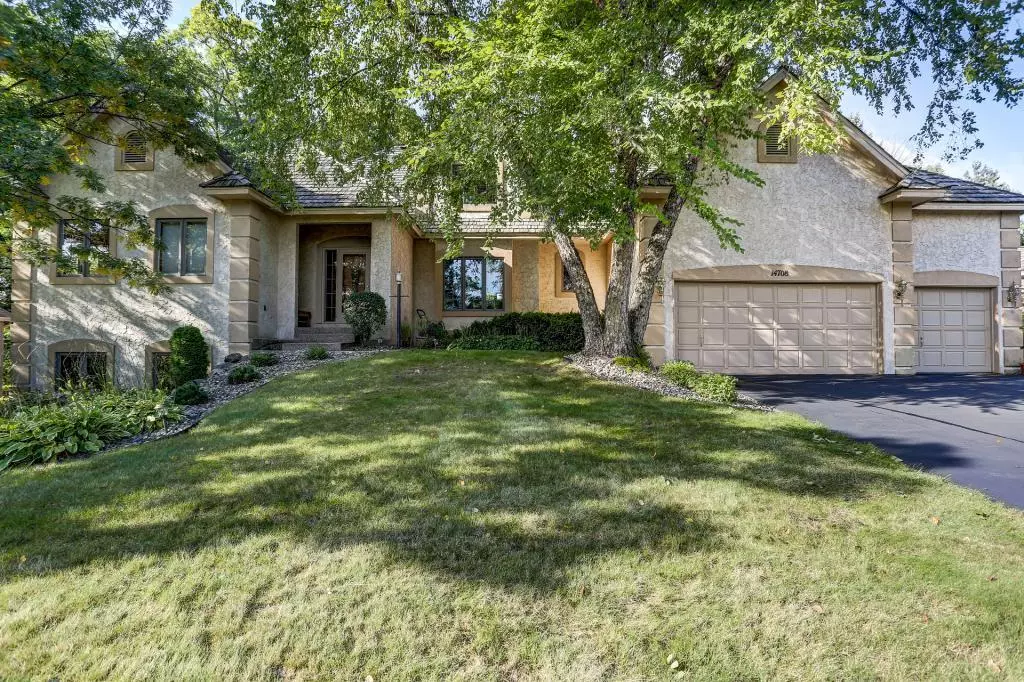$562,750
$575,000
2.1%For more information regarding the value of a property, please contact us for a free consultation.
5 Beds
6 Baths
5,453 SqFt
SOLD DATE : 01/14/2019
Key Details
Sold Price $562,750
Property Type Single Family Home
Sub Type Single Family Residence
Listing Status Sold
Purchase Type For Sale
Square Footage 5,453 sqft
Price per Sqft $103
MLS Listing ID 5004174
Sold Date 01/14/19
Bedrooms 5
Full Baths 3
Half Baths 3
HOA Fees $12/ann
Year Built 1989
Annual Tax Amount $6,416
Tax Year 2018
Contingent None
Lot Size 0.480 Acres
Acres 0.48
Lot Dimensions 94x182x133x185
Property Description
Special features in this impeccably designed Home. Grand inviting foyer, spacious mn fl master suite, his & hers closets, dressing area w/storage, updated kitchen leading to spacious great rm, relax in the 3 season porch leading to the 20x12 deck in the private backyard (one of the best lots in the n'hood). 3 lg bdrms up, spacious LL for in laws or teenage getaway. A rare find!
Location
State MN
County Dakota
Zoning Residential-Single Family
Rooms
Basement Daylight/Lookout Windows, Finished, Full, Walkout
Dining Room Breakfast Area, Eat In Kitchen, Separate/Formal Dining Room
Interior
Heating Forced Air
Cooling Central Air
Fireplaces Number 2
Fireplaces Type Amusement Room, Brick, Family Room, Gas
Fireplace Yes
Appliance Cooktop, Dishwasher, Disposal, Dryer, Exhaust Fan, Freezer, Microwave, Range, Refrigerator, Wall Oven, Washer, Water Softener Owned
Exterior
Parking Features Attached Garage, Asphalt, Garage Door Opener
Garage Spaces 3.0
Roof Type Asphalt,Pitched
Building
Lot Description Tree Coverage - Medium
Story Two
Foundation 2300
Sewer City Sewer/Connected
Water City Water/Connected
Level or Stories Two
Structure Type Stucco,Wood Siding
New Construction false
Schools
School District Rosemount-Apple Valley-Eagan
Others
HOA Fee Include None
Read Less Info
Want to know what your home might be worth? Contact us for a FREE valuation!
Our team is ready to help you sell your home for the highest possible price ASAP
"My job is to find and attract mastery-based agents to the office, protect the culture, and make sure everyone is happy! "







