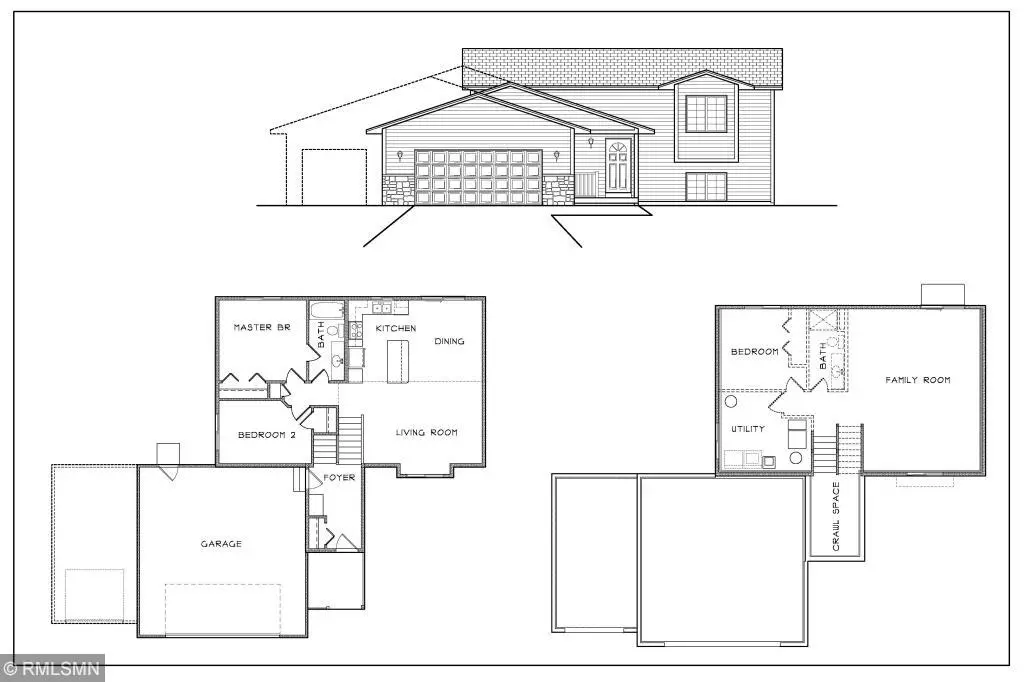$252,200
$232,900
8.3%For more information regarding the value of a property, please contact us for a free consultation.
3 Beds
2 Baths
1,904 SqFt
SOLD DATE : 10/11/2019
Key Details
Sold Price $252,200
Property Type Single Family Home
Sub Type Single Family Residence
Listing Status Sold
Purchase Type For Sale
Square Footage 1,904 sqft
Price per Sqft $132
Subdivision Goose Lake Hills
MLS Listing ID 5135191
Sold Date 10/11/19
Bedrooms 3
Full Baths 2
Year Built 2019
Annual Tax Amount $504
Tax Year 2018
Contingent None
Lot Size 2.240 Acres
Acres 2.24
Lot Dimensions 269X352
Property Description
To be built is The Cedar Plan by JCHomesInc. 3 bedrooms, 2 baths, 1904 FSF, a large spacious entryway, has a bright open kitchen, dining and living room, Kitchen has custom hickory cabinets with a center island and Appliance Allowance, oak trim throughout, vaulted ceilings, laminate and carpet floors, central air & gutters. The 3 car garage is fully insulated. More Plans and Acreage Lots to choose from -
Location
State MN
County Chisago
Zoning Residential-Single Family
Rooms
Basement Block, Crawl Space, Daylight/Lookout Windows, Drain Tiled, Finished, Full, Sump Pump, Walkout
Dining Room Eat In Kitchen
Interior
Heating Forced Air
Cooling Central Air
Fireplace No
Appliance Air-To-Air Exchanger, Dishwasher, Exhaust Fan, Microwave, Range, Refrigerator
Exterior
Garage Attached Garage
Garage Spaces 3.0
Roof Type Asphalt, Pitched
Parking Type Attached Garage
Building
Lot Description Irregular Lot
Story Split Entry (Bi-Level)
Foundation 1024
Sewer Mound Septic
Water Well
Level or Stories Split Entry (Bi-Level)
Structure Type Brick/Stone, Vinyl Siding
New Construction true
Schools
School District Rush City
Read Less Info
Want to know what your home might be worth? Contact us for a FREE valuation!

Our team is ready to help you sell your home for the highest possible price ASAP

"My job is to find and attract mastery-based agents to the office, protect the culture, and make sure everyone is happy! "






