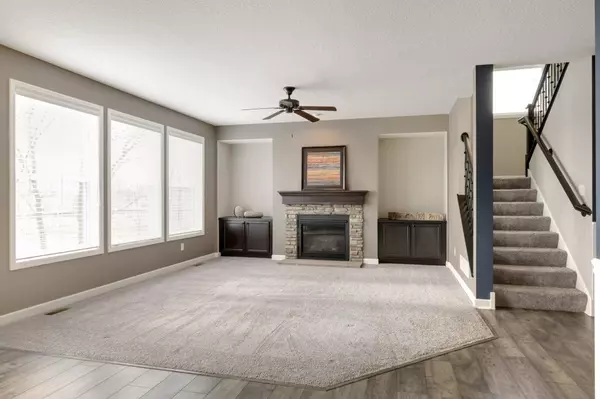$475,000
$475,000
For more information regarding the value of a property, please contact us for a free consultation.
4 Beds
3 Baths
2,697 SqFt
SOLD DATE : 03/29/2019
Key Details
Sold Price $475,000
Property Type Single Family Home
Sub Type Single Family Residence
Listing Status Sold
Purchase Type For Sale
Square Footage 2,697 sqft
Price per Sqft $176
Subdivision Sundance Woods
MLS Listing ID 5135617
Sold Date 03/29/19
Bedrooms 4
Full Baths 2
Half Baths 1
Year Built 2016
Annual Tax Amount $7,454
Tax Year 2018
Contingent None
Lot Size 9,147 Sqft
Acres 0.21
Lot Dimensions 42x115x137x118
Property Description
Better than new construction in mint condition, on a cul-de-sac lot with tree lined and landscaped yard. Popular Taylor floor plan with main floor office that could be a bedroom, gourmet kitchen with double wall ovens, SSA, tiled backsplash & granite. 4 BRs up including relaxing Master Suite with oversized walk-in shower and dual shower heads. You'll love the upper level laundry and loft, too! High demand ISD 279 schools, including Maple Grove Sr. High.
Location
State MN
County Hennepin
Zoning Residential-Single Family
Rooms
Basement Drain Tiled, Full, Concrete, Sump Pump, Unfinished, Walkout
Dining Room Informal Dining Room, Kitchen/Dining Room
Interior
Heating Forced Air
Cooling Central Air
Fireplaces Number 1
Fireplaces Type Gas, Living Room
Fireplace Yes
Appliance Cooktop, Dishwasher, Dryer, Microwave, Refrigerator, Wall Oven, Washer, Water Softener Rented
Exterior
Garage Attached Garage, Asphalt, Garage Door Opener
Garage Spaces 3.0
Fence None
Pool None
Roof Type Age 8 Years or Less, Asphalt, Pitched
Parking Type Attached Garage, Asphalt, Garage Door Opener
Building
Lot Description Tree Coverage - Medium
Story Two
Foundation 1202
Sewer City Sewer/Connected
Water City Water/Connected
Level or Stories Two
Structure Type Brick/Stone, Engineered Wood, Fiber Board, Wood Siding
New Construction false
Schools
School District Osseo
Read Less Info
Want to know what your home might be worth? Contact us for a FREE valuation!

Our team is ready to help you sell your home for the highest possible price ASAP

"My job is to find and attract mastery-based agents to the office, protect the culture, and make sure everyone is happy! "






