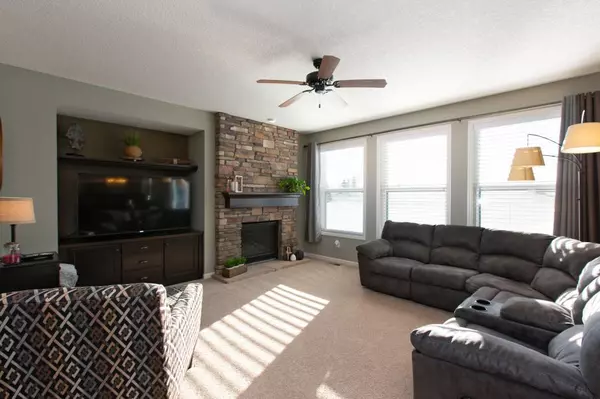$423,000
$449,900
6.0%For more information regarding the value of a property, please contact us for a free consultation.
5 Beds
4 Baths
3,159 SqFt
SOLD DATE : 04/15/2019
Key Details
Sold Price $423,000
Property Type Single Family Home
Sub Type Single Family Residence
Listing Status Sold
Purchase Type For Sale
Square Footage 3,159 sqft
Price per Sqft $133
Subdivision Prestwick Place 3Rd Add
MLS Listing ID 5142034
Sold Date 04/15/19
Bedrooms 5
Full Baths 2
Half Baths 1
Three Quarter Bath 1
HOA Fees $15/qua
Year Built 2012
Annual Tax Amount $4,812
Tax Year 2018
Contingent None
Lot Size 0.400 Acres
Acres 0.4
Lot Dimensions 125x136x147x67x63
Property Description
Walk into this Spectacular Dream Home! Former Model Home with open floor plan! Enjoy a Gourmet Kitchen w/ Stainless Steel Appl. Granite Countertops, Custom White Enamel Cabinetry, Center Island, custom back splash, Mud room area with built in, Living rm-Stone to ceiling Stone gas fireplace & Builtins. 4 BR's & laundry rm on upper level, Luxury Master Suite w/box vault ceiling & spacious walkin closet. Finished Lower Level w 5th bdrm, BA & family room! Information deemed reliable-not guaranteed.
Location
State MN
County Dakota
Zoning Residential-Single Family
Rooms
Basement Drain Tiled, Egress Window(s), Finished, Full, Concrete, Sump Pump
Dining Room Breakfast Area, Informal Dining Room, Living/Dining Room
Interior
Heating Forced Air
Cooling Central Air
Fireplaces Type Gas, Living Room, Stone
Fireplace No
Appliance Cooktop, Dishwasher, Disposal, Dryer, Exhaust Fan, Microwave, Refrigerator, Wall Oven, Washer
Exterior
Garage Attached Garage, Asphalt, Garage Door Opener
Garage Spaces 3.0
Fence None
Roof Type Age 8 Years or Less, Asphalt
Parking Type Attached Garage, Asphalt, Garage Door Opener
Building
Lot Description Tree Coverage - Light
Story Two
Foundation 1100
Sewer City Sewer/Connected
Water City Water/Connected
Level or Stories Two
Structure Type Brick/Stone, Fiber Cement, Vinyl Siding
New Construction false
Schools
School District Rosemount-Apple Valley-Eagan
Others
HOA Fee Include Other, Professional Mgmt
Read Less Info
Want to know what your home might be worth? Contact us for a FREE valuation!

Our team is ready to help you sell your home for the highest possible price ASAP

"My job is to find and attract mastery-based agents to the office, protect the culture, and make sure everyone is happy! "






