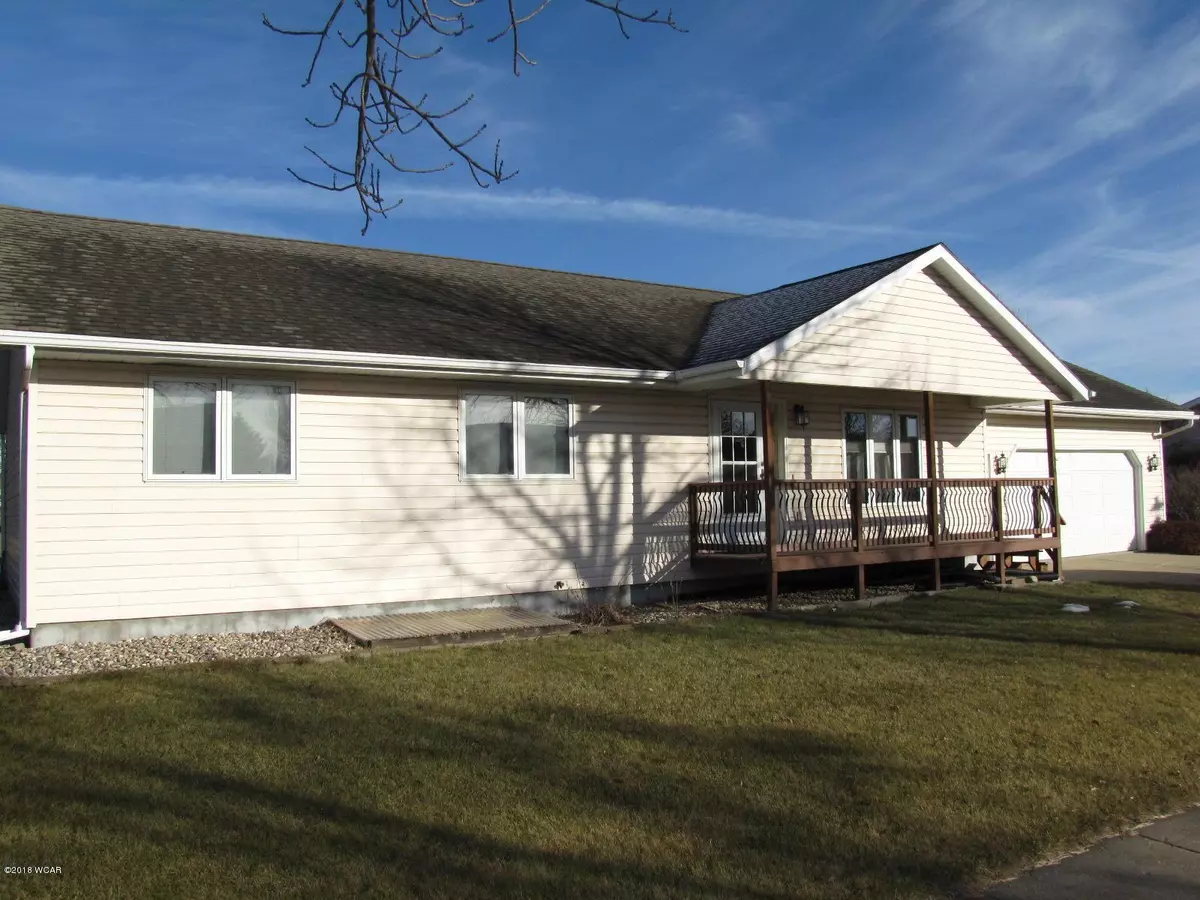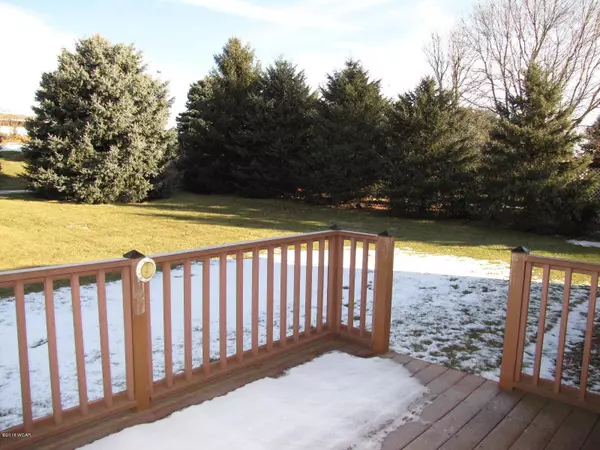$180,000
$194,900
7.6%For more information regarding the value of a property, please contact us for a free consultation.
3 Beds
2 Baths
1,929 SqFt
SOLD DATE : 06/28/2019
Key Details
Sold Price $180,000
Property Type Single Family Home
Sub Type Single Family Residence
Listing Status Sold
Purchase Type For Sale
Square Footage 1,929 sqft
Price per Sqft $93
MLS Listing ID 5155092
Sold Date 06/28/19
Bedrooms 3
Full Baths 2
Year Built 1995
Annual Tax Amount $1,836
Tax Year 2018
Contingent None
Lot Size 0.320 Acres
Acres 0.32
Lot Dimensions 100 x 140
Property Description
Welcome to 214 W Veterans Drive you'll find a 3 BR, 2 bath home with that desired main floor laundry area. The 3 bedrooms consist of 2 main floor bedrooms and a 3rd master suite with full bath. There is a full guest bath also on the main level. The living room, kitchen and dining area have that open floor concept and VAULTED ceilings. The kitchen includes appliances and the refrigerator is only 2 years old. In the lower level you'll find a partially finished large family room and a possible 4th bedroom with the legal egress needed. Mechanicals include an owned water softener, gas water heater and a furnace (2015). The exterior features include a re-shingled roof (2016) and vinyl siding. There is a back deck and also a front porch. Large 24 x 26 two stall garage. The l
Location
State MN
County Rock
Zoning Residential-Single Family
Rooms
Basement Egress Window(s), Full, Concrete, Partially Finished, Sump Pump
Dining Room Kitchen/Dining Room
Interior
Heating Forced Air
Cooling Central Air
Fireplace No
Appliance Dishwasher, Microwave, Range, Refrigerator, Water Softener Owned
Exterior
Parking Features Attached Garage, Concrete, Garage Door Opener
Garage Spaces 2.0
Roof Type Asphalt
Building
Story One
Foundation 1309
Sewer City Sewer/Connected
Water City Water/Connected
Level or Stories One
Structure Type Vinyl Siding
New Construction false
Schools
School District Luverne
Read Less Info
Want to know what your home might be worth? Contact us for a FREE valuation!

Our team is ready to help you sell your home for the highest possible price ASAP
"My job is to find and attract mastery-based agents to the office, protect the culture, and make sure everyone is happy! "






