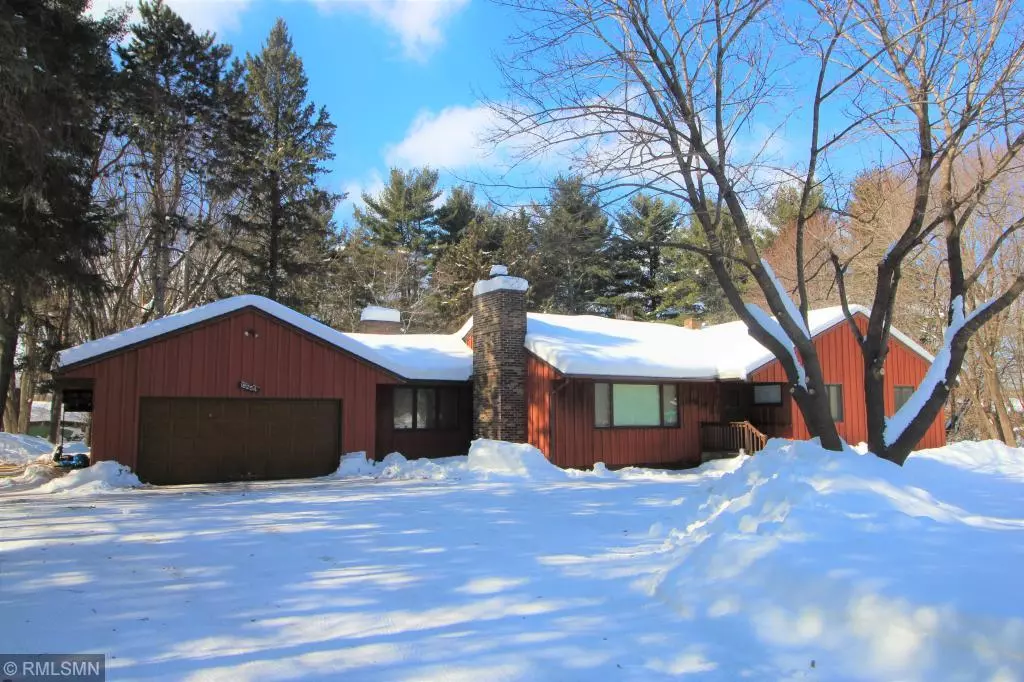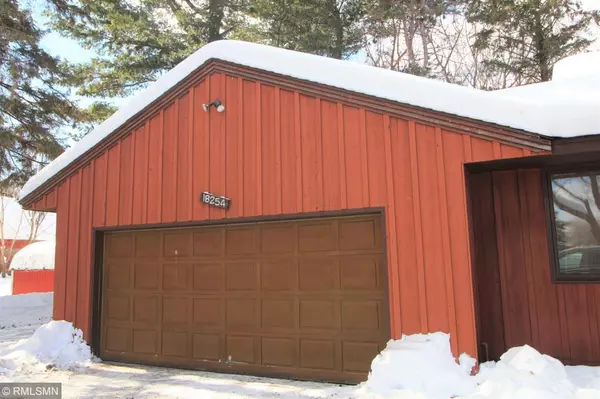$265,000
$274,900
3.6%For more information regarding the value of a property, please contact us for a free consultation.
3 Beds
3 Baths
2,101 SqFt
SOLD DATE : 06/14/2019
Key Details
Sold Price $265,000
Property Type Single Family Home
Sub Type Single Family Residence
Listing Status Sold
Purchase Type For Sale
Square Footage 2,101 sqft
Price per Sqft $126
MLS Listing ID 5195652
Sold Date 06/14/19
Bedrooms 3
Full Baths 1
Half Baths 1
Three Quarter Bath 1
Year Built 1958
Annual Tax Amount $2,738
Tax Year 2018
Contingent None
Lot Size 1.630 Acres
Acres 1.63
Lot Dimensions 259x473x248x413
Property Description
Truly move in ready. Freshly refinished hardwood floors and interior paint throughout. Quiet wooded setting with a quick commute. Covered back yard parking for multiple cars and 22 foot attached garage. No more getting wet or having to scrape icy windows. Music nook for the piano, cozy 3 season room with fireplace, main floor laundry with built ins newer whirlpool front load washer/dryer and back yard facing window. BIG vaulted well-appointed kitchen with large informal dining, a big bay back yard window to watch the wildlife and two skylights. Separate formal dining in the heart of this home that has brand new flooring and space for your china or display cabinet. Cove ceiling in the living room that has a real fireplace, shiny real hardwood floor and east facing picture window. Efficient gas furnace, central air and full set of appliances.
Location
State MN
County Anoka
Zoning Residential-Single Family
Rooms
Basement Block, Crawl Space, Full, Unfinished
Dining Room Separate/Formal Dining Room
Interior
Heating Forced Air
Cooling Central Air
Fireplaces Number 2
Fireplaces Type Brick, Family Room, Living Room, Wood Burning
Fireplace Yes
Appliance Dishwasher, Dryer, Microwave, Range, Refrigerator, Washer
Exterior
Garage Attached Garage, Carport, Gravel, Garage Door Opener
Garage Spaces 2.0
Fence None
Pool None
Roof Type Age Over 8 Years, Asphalt, Pitched
Parking Type Attached Garage, Carport, Gravel, Garage Door Opener
Building
Lot Description Tree Coverage - Heavy
Story One
Foundation 2120
Sewer Mound Septic, Private Sewer
Water Submersible - 4 Inch, Drilled, Well
Level or Stories One
Structure Type Wood Siding
New Construction false
Schools
School District St. Francis
Read Less Info
Want to know what your home might be worth? Contact us for a FREE valuation!

Our team is ready to help you sell your home for the highest possible price ASAP

"My job is to find and attract mastery-based agents to the office, protect the culture, and make sure everyone is happy! "






