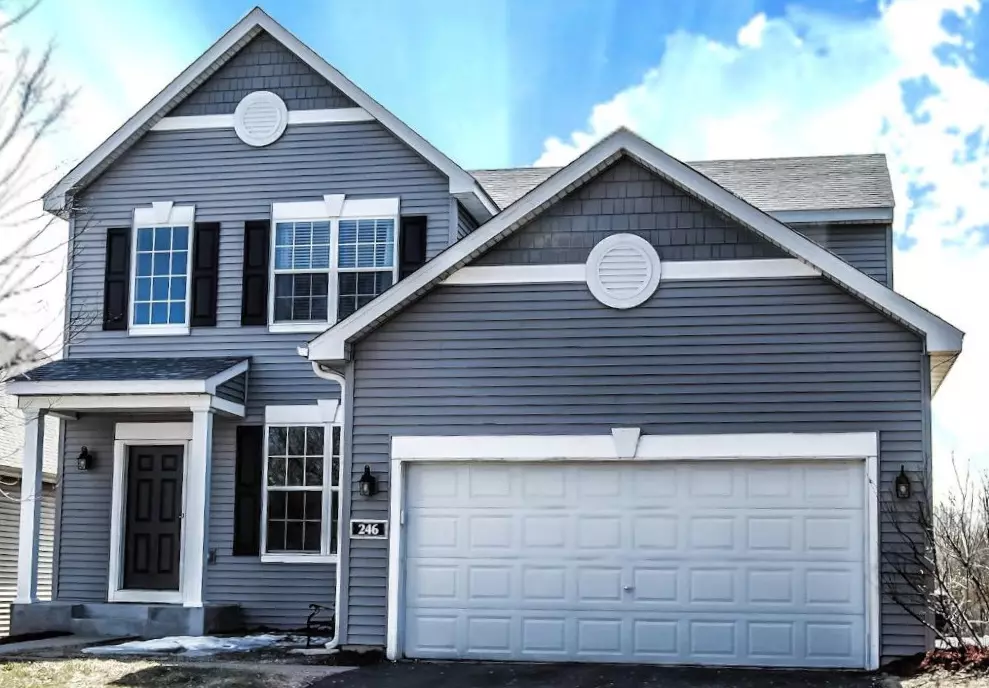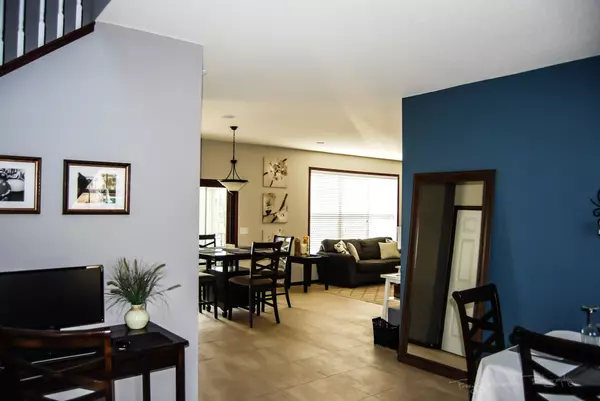$324,500
$329,900
1.6%For more information regarding the value of a property, please contact us for a free consultation.
4 Beds
4 Baths
2,598 SqFt
SOLD DATE : 06/11/2019
Key Details
Sold Price $324,500
Property Type Single Family Home
Sub Type Single Family Residence
Listing Status Sold
Purchase Type For Sale
Square Footage 2,598 sqft
Price per Sqft $124
Subdivision Pine Hollow
MLS Listing ID 5211815
Sold Date 06/11/19
Bedrooms 4
Full Baths 3
Half Baths 1
HOA Fees $120/mo
Year Built 2005
Annual Tax Amount $3,822
Tax Year 2019
Contingent None
Lot Size 7,840 Sqft
Acres 0.18
Lot Dimensions 7733
Property Description
This fabulous 2-story home has it all and is ready for your family! Backing up to extensive walking trails and Baldwin Park, this home features a walkout patio, 4-season sun room and cozy, private deck. Tech ready with Nest thermostat, Nest smoke/carbon monoxide detectors, in-wall technology interface, MyQ garage door opener, WeMo light switches, in-ceiling speaker system and more. The large master bedroom with expansive walk-in closet and ensuite bath, featuring huge soaking tub, create the perfect owner’s retreat. Walkout lower level is nicely finished with full bath, bedroom, family room, rec room and wet bar. Kitchen boasts stainless steel appliances, granite countertops, stylish backsplash, LED undercabinet lighting and Moen motion-sensing faucet. Tastefully designed and decorated throughout, this is the one for you!
Location
State MN
County Anoka
Zoning Residential-Single Family
Rooms
Basement Drain Tiled, Finished, Full, Sump Pump, Walkout
Dining Room Informal Dining Room, Separate/Formal Dining Room
Interior
Heating Forced Air
Cooling Central Air
Fireplaces Number 1
Fireplace Yes
Appliance Dishwasher, Dryer, Microwave, Range, Refrigerator, Washer
Exterior
Garage Attached Garage, Asphalt, Garage Door Opener
Garage Spaces 2.0
Fence Other
Roof Type Age 8 Years or Less, Asphalt, Pitched
Parking Type Attached Garage, Asphalt, Garage Door Opener
Building
Lot Description Irregular Lot, Tree Coverage - Light
Story Two
Foundation 880
Sewer City Sewer - In Street
Water City Water - In Street
Level or Stories Two
Structure Type Metal Siding, Vinyl Siding
New Construction false
Schools
School District Centennial
Others
HOA Fee Include Professional Mgmt, Trash, Lawn Care
Restrictions Mandatory Owners Assoc
Read Less Info
Want to know what your home might be worth? Contact us for a FREE valuation!

Our team is ready to help you sell your home for the highest possible price ASAP

"My job is to find and attract mastery-based agents to the office, protect the culture, and make sure everyone is happy! "






