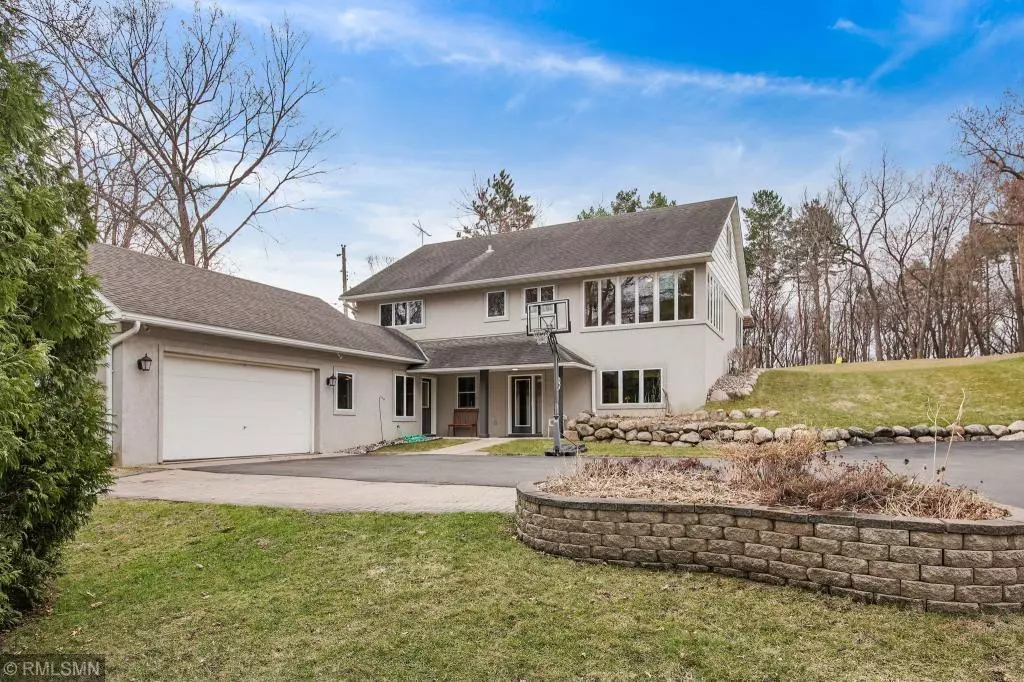$542,500
$570,000
4.8%For more information regarding the value of a property, please contact us for a free consultation.
3 Beds
4 Baths
3,823 SqFt
SOLD DATE : 07/11/2019
Key Details
Sold Price $542,500
Property Type Single Family Home
Sub Type Single Family Residence
Listing Status Sold
Purchase Type For Sale
Square Footage 3,823 sqft
Price per Sqft $141
Subdivision Franksons Garden Plateau
MLS Listing ID 5196895
Sold Date 07/11/19
Bedrooms 3
Full Baths 1
Half Baths 1
Three Quarter Bath 2
Year Built 2001
Annual Tax Amount $6,824
Tax Year 2018
Contingent None
Lot Size 0.910 Acres
Acres 0.91
Lot Dimensions 86x465
Property Description
Home is now sold subject to inspection so Saturday 4/20/19 open house is cancelled. connecting the ample 2+ car garage w/ storage above, generous sized craft room (could be 4th bdrm) w/ built in cabinets & counter tops to the, get this, gymnasium-like rec room that has a climbing wall! Then up the stairs to the main floor which features a great open floor plan, a beautiful kitchen space w/ finely crafted high quality cabinets and appliances, a separate living room off the kitchen, a guest bath/laundry room, a den/office & a master suite that has to be seen to be appreciated! It has southern exposure for wonderful natural light. Finally, up another set of stairs to a play space (keep the kids toys up there!) & full bath dividing two good sized bedrooms. All of this is situated on a .91 acre lot that is nicely landscaped & designed for a hockey rink right outside the sliding doors.
Location
State MN
County Ramsey
Zoning Residential-Single Family
Rooms
Basement Finished, Full, Insulating Concrete Forms, Concrete, Walkout
Dining Room Informal Dining Room, Living/Dining Room
Interior
Heating Forced Air
Cooling Central Air
Fireplaces Type Free Standing, Living Room, Wood Burning
Fireplace No
Appliance Air-To-Air Exchanger, Cooktop, Dishwasher, Dryer, Exhaust Fan, Microwave, Range, Washer
Exterior
Parking Features Attached Garage, Asphalt, Garage Door Opener, Heated Garage, Insulated Garage
Garage Spaces 2.0
Fence None
Pool None
Roof Type Age Over 8 Years, Asphalt, Pitched
Building
Lot Description Public Transit (w/in 6 blks), Tree Coverage - Medium
Story One and One Half
Foundation 1656
Sewer City Sewer/Connected
Water City Water/Connected
Level or Stories One and One Half
Structure Type Stucco
New Construction false
Schools
School District Roseville
Read Less Info
Want to know what your home might be worth? Contact us for a FREE valuation!
Our team is ready to help you sell your home for the highest possible price ASAP
"My job is to find and attract mastery-based agents to the office, protect the culture, and make sure everyone is happy! "







