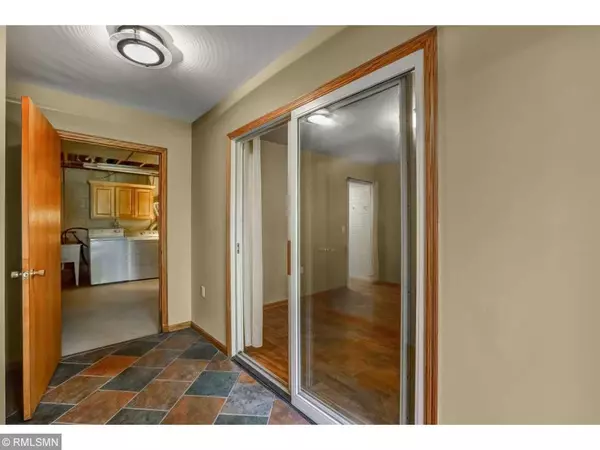$437,500
$425,000
2.9%For more information regarding the value of a property, please contact us for a free consultation.
4 Beds
2 Baths
2,287 SqFt
SOLD DATE : 05/22/2019
Key Details
Sold Price $437,500
Property Type Single Family Home
Sub Type Single Family Residence
Listing Status Sold
Purchase Type For Sale
Square Footage 2,287 sqft
Price per Sqft $191
MLS Listing ID 5216649
Sold Date 05/22/19
Bedrooms 4
Full Baths 2
Year Built 1978
Annual Tax Amount $4,580
Tax Year 2019
Contingent None
Lot Size 5.000 Acres
Acres 5.0
Property Description
Stunning home situated on 5 acres of beautiful land. Surround by trees and wildlife yet plenty of yard space. Oak and maple woodwork throughout. Open floor plan, high ceilings and vaulted. Eat in Kitchen with tons of cabinets, breakfast bar. Open to the Dining room that walks out to the large 3 screened porch perfect for summer nights. Spacious living room with gas fireplace and sweeping views. Upper level hosts 3 bdrms and bathroom Lower level walk out with den, family room and storage.
Location
State MN
County Washington
Zoning Residential-Single Family
Rooms
Basement Daylight/Lookout Windows, Finished, Full
Dining Room Eat In Kitchen, Informal Dining Room, Kitchen/Dining Room
Interior
Heating Forced Air
Cooling Central Air
Fireplaces Number 2
Fireplaces Type Family Room, Gas, Living Room, Wood Burning
Fireplace Yes
Appliance Dishwasher, Dryer, Electronic Air Filter, Exhaust Fan, Microwave, Range, Refrigerator, Washer, Water Softener Owned
Exterior
Parking Features Attached Garage, Asphalt, Garage Door Opener
Garage Spaces 2.0
Fence None
Pool None
Roof Type Age 8 Years or Less, Asphalt, Pitched
Building
Lot Description Tree Coverage - Medium
Story Two
Foundation 1049
Sewer Private Sewer
Water Well
Level or Stories Two
Structure Type Wood Siding
New Construction false
Schools
School District Stillwater
Read Less Info
Want to know what your home might be worth? Contact us for a FREE valuation!
Our team is ready to help you sell your home for the highest possible price ASAP
"My job is to find and attract mastery-based agents to the office, protect the culture, and make sure everyone is happy! "







