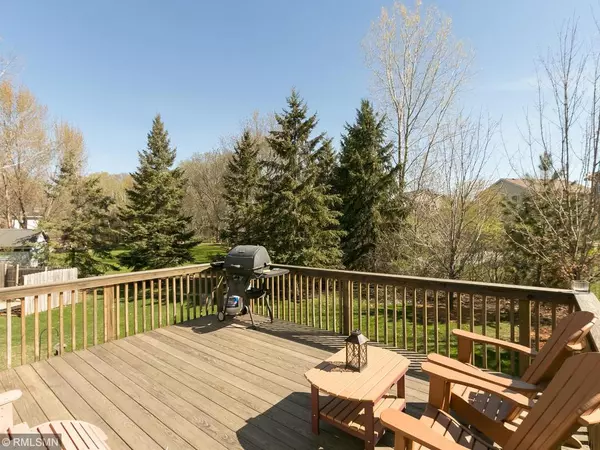$329,000
$329,000
For more information regarding the value of a property, please contact us for a free consultation.
4 Beds
3 Baths
2,752 SqFt
SOLD DATE : 06/21/2019
Key Details
Sold Price $329,000
Property Type Single Family Home
Sub Type Single Family Residence
Listing Status Sold
Purchase Type For Sale
Square Footage 2,752 sqft
Price per Sqft $119
MLS Listing ID 5227837
Sold Date 06/21/19
Bedrooms 4
Full Baths 2
Half Baths 1
Year Built 2003
Annual Tax Amount $3,437
Tax Year 2018
Contingent None
Lot Size 0.300 Acres
Acres 0.3
Lot Dimensions 59X120X98X57X125
Property Description
Available only because of relocation. Rare opportunity to own a beautiful home set on a peaceful lot on a quiet cul-de-sac in Champlin. The master bedroom and ensuite are sure to impress with its corner jacuzzi tub and beautiful sep shower. All new kitchen appliances compliment this open spacious kitchen and dining. Finished Basement for hours of enjoyment and entertainment. Walking distance to Elm Creek Park & trails. Great location, private yet east access to shopping, restaurants and major roadways. Check this fantastic home out, you'll be glad you did.
Location
State MN
County Hennepin
Zoning Residential-Single Family
Rooms
Basement Daylight/Lookout Windows, Drain Tiled, Egress Window(s), Finished, Full
Dining Room Eat In Kitchen, Informal Dining Room, Living/Dining Room
Interior
Heating Forced Air
Cooling Central Air
Fireplace No
Appliance Air-To-Air Exchanger, Dishwasher, Disposal, Dryer, Freezer, Range, Refrigerator, Washer
Exterior
Garage Attached Garage, Concrete, Garage Door Opener, Insulated Garage
Garage Spaces 2.0
Roof Type Age 8 Years or Less, Asphalt
Parking Type Attached Garage, Concrete, Garage Door Opener, Insulated Garage
Building
Lot Description Tree Coverage - Medium
Story One
Foundation 1416
Sewer City Sewer/Connected
Water City Water/Connected
Level or Stories One
Structure Type Brick/Stone, Metal Siding, Stucco, Vinyl Siding
New Construction false
Schools
School District Anoka-Hennepin
Read Less Info
Want to know what your home might be worth? Contact us for a FREE valuation!

Our team is ready to help you sell your home for the highest possible price ASAP

"My job is to find and attract mastery-based agents to the office, protect the culture, and make sure everyone is happy! "






