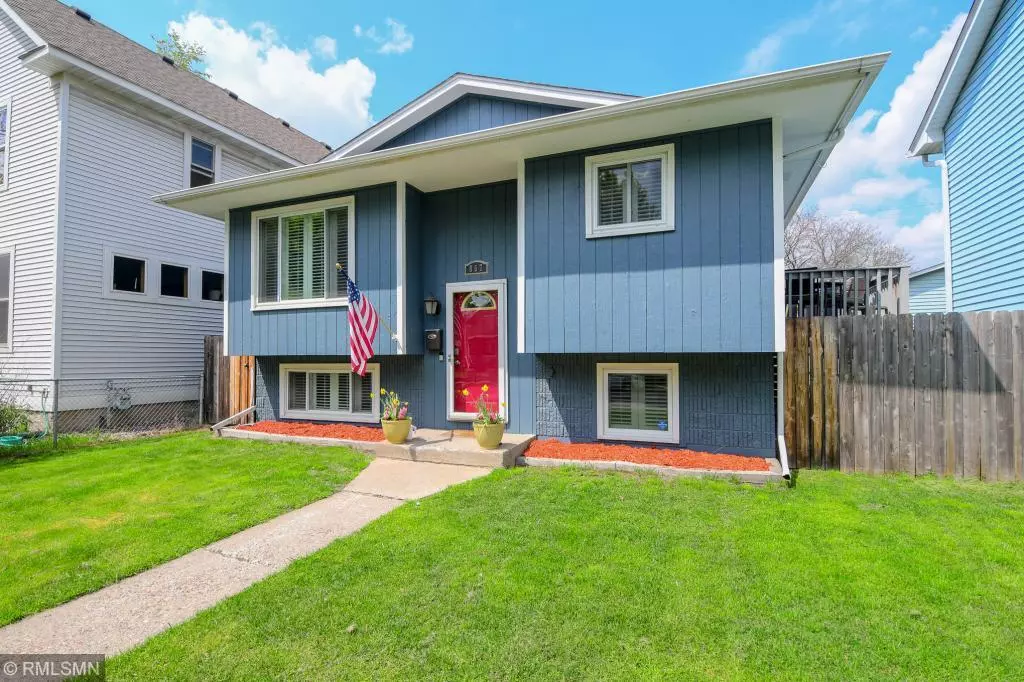$264,125
$259,900
1.6%For more information regarding the value of a property, please contact us for a free consultation.
3 Beds
2 Baths
1,520 SqFt
SOLD DATE : 06/27/2019
Key Details
Sold Price $264,125
Property Type Single Family Home
Sub Type Single Family Residence
Listing Status Sold
Purchase Type For Sale
Square Footage 1,520 sqft
Price per Sqft $173
Subdivision Michel & Robertsons Add
MLS Listing ID 5221856
Sold Date 06/27/19
Bedrooms 3
Full Baths 1
Three Quarter Bath 1
Year Built 1980
Annual Tax Amount $3,435
Tax Year 2019
Contingent None
Lot Size 4,356 Sqft
Acres 0.1
Lot Dimensions 40x112
Property Description
CLEAN AND MODERN in the fun urban West 7th neighborhood! Beautifully updated throughout, bright and airy floor plan, great living and entertaining spaces, 2 decks, fenced backyard and a 2 car garage plus extra parking pad! Sleek maple and stainless kitchen with shared dining offering a walkout to a cute, east facing deck for morning coffee! You'll also love the huge rear deck overlooking the backyard; perfect afternoon and evening sun for charming dinners. Spacious living room with south facing picture window featuring plantation shutters, two bedrooms up with full bath, lower level family room with 3rd bedroom, versatile den/office space, 3/4 bath and finished laundry room. Fabulous curb appeal and big front yard. Awesome location; walk/bike/bus to everything you need! Minutes to eats/pubs/breweries/Trader Joes/Xcel, easy access to 35E. This home is move-in ready! Central Air.
Location
State MN
County Ramsey
Zoning Residential-Single Family
Rooms
Basement Daylight/Lookout Windows, Finished, Full
Dining Room Informal Dining Room, Kitchen/Dining Room
Interior
Heating Forced Air
Cooling Central Air
Fireplace No
Appliance Dishwasher, Dryer, Exhaust Fan, Microwave, Range, Refrigerator, Washer
Exterior
Parking Features Detached
Garage Spaces 2.0
Fence Full, Privacy, Wood
Roof Type Asphalt
Building
Lot Description Public Transit (w/in 6 blks), Tree Coverage - Light
Story Split Entry (Bi-Level)
Foundation 840
Sewer City Sewer/Connected
Water City Water/Connected
Level or Stories Split Entry (Bi-Level)
Structure Type Brick/Stone,Wood Siding
New Construction false
Schools
School District St. Paul
Read Less Info
Want to know what your home might be worth? Contact us for a FREE valuation!

Our team is ready to help you sell your home for the highest possible price ASAP
"My job is to find and attract mastery-based agents to the office, protect the culture, and make sure everyone is happy! "






